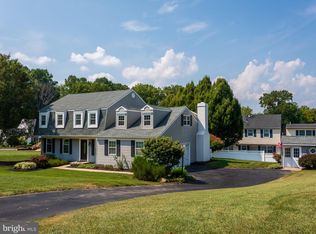Don't miss your opportunity to call this pristine property "home"! Located in the award-winning Downingtown East School District, this family home sits on a quiet street with easy access to Route 202, the PA Turnpike, Exton Park and Chester Valley Trails, and Exton Mall and Main Street. Surrounded by lush foliage, this half-acre lot includes a spacious backyard with access to the community walking path and a delightful brick patio perfect for your outside fun and games and outdoor entertaining. A recently-updated roof includes skylights in the charming carpeted bedroom above the 2-car garage. Brick and vinyl exterior siding with neutral tones, shiny hardwood, and updated tile within give this house a clean, cohesive look throughout. Enter through the covered porch overlooking the exquisite oak on the manicured front lawn. With a fabulously updated kitchen including new appliances and an open concept leading to stunning vaulted ceilings and a gorgeous brick hearth in the family room, you'll want to entertain for days. Sizeable living and dining rooms feature classy crown molding, hardwood floors, and large windows for plenty of light when you host for the holidays! Thoughtful touches throughout like classic bay window in breakfast nook, double sink and quartz countertops in kitchen, and buffet with extra sink and wine rack guarantee comfort in this elegant home. Convert any of the 5 bright bedrooms into an office or study. Master includes a renovated ensuite bath with sophisticated subway tile in shower and penny mosaic framing the vanity. Its ample space, desirable location, and recent updates make this the perfect home for your lifestyle.
This property is off market, which means it's not currently listed for sale or rent on Zillow. This may be different from what's available on other websites or public sources.
