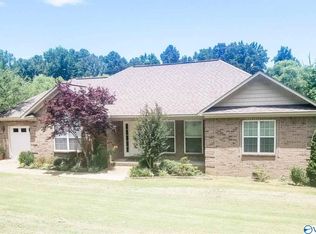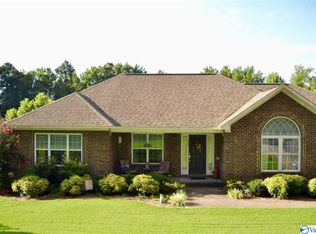Sold for $270,000
$270,000
405 Peck Sutton Rd, Grant, AL 35747
3beds
1,423sqft
Single Family Residence
Built in ----
1.03 Acres Lot
$282,200 Zestimate®
$190/sqft
$1,330 Estimated rent
Home value
$282,200
Estimated sales range
Not available
$1,330/mo
Zestimate® history
Loading...
Owner options
Explore your selling options
What's special
Discover comfort and charm at 405 Peck Sutton Road in the heart of Grant! This full-brick home offers 3 bedrooms and 2 bathrooms, sitting on just over an acre with a private backyard and covered back deck—perfect for relaxing or entertaining. The spacious master suite features soaring cathedral ceilings and large windows that fill the room with natural light. Inside, you’ll find stylish LVP and tile flooring throughout for easy maintenance. Enjoy the quiet small-town feel while being just minutes from Lake Guntersville and all its outdoor adventures. A rare find in a prime location—don’t miss it!
Zillow last checked: 8 hours ago
Listing updated: August 08, 2025 at 03:31pm
Listed by:
Joshua Click 256-426-2275,
Weichert Realtors-The Sp Plce
Bought with:
Maximus Brandon, 157893
Re/Max Guntersville
Source: ValleyMLS,MLS#: 21892082
Facts & features
Interior
Bedrooms & bathrooms
- Bedrooms: 3
- Bathrooms: 2
- Full bathrooms: 2
Primary bedroom
- Features: Ceiling Fan(s), Crown Molding, Vaulted Ceiling(s), LVP
- Level: First
- Area: 210
- Dimensions: 14 x 15
Bedroom 2
- Features: Ceiling Fan(s), Crown Molding, LVP Flooring
- Level: First
- Area: 132
- Dimensions: 11 x 12
Bedroom 3
- Features: Ceiling Fan(s), Crown Molding, LVP
- Level: First
- Area: 132
- Dimensions: 11 x 12
Dining room
- Features: Crown Molding, Tile
- Level: First
Kitchen
- Features: Crown Molding, Eat-in Kitchen, Tile
- Level: First
- Area: 120
- Dimensions: 10 x 12
Living room
- Features: Ceiling Fan(s), Crown Molding, Vaulted Ceiling(s), LVP
- Level: First
- Area: 252
- Dimensions: 14 x 18
Heating
- Central 1
Cooling
- Central 1
Features
- Basement: Crawl Space
- Has fireplace: No
- Fireplace features: None
Interior area
- Total interior livable area: 1,423 sqft
Property
Parking
- Parking features: Garage-One Car
Features
- Levels: One
- Stories: 1
- Patio & porch: Front Porch
Lot
- Size: 1.03 Acres
Details
- Parcel number: 0604180000101.013
Construction
Type & style
- Home type: SingleFamily
- Architectural style: Ranch
- Property subtype: Single Family Residence
Condition
- New construction: No
Utilities & green energy
- Sewer: Septic Tank
- Water: Public
Community & neighborhood
Location
- Region: Grant
- Subdivision: Metes And Bounds
Price history
| Date | Event | Price |
|---|---|---|
| 8/8/2025 | Sold | $270,000+3.1%$190/sqft |
Source: | ||
| 7/15/2025 | Contingent | $262,000$184/sqft |
Source: | ||
| 7/10/2025 | Price change | $262,000-2.2%$184/sqft |
Source: | ||
| 6/19/2025 | Listed for sale | $268,000+21.8%$188/sqft |
Source: | ||
| 5/22/2023 | Sold | $220,000+10.6%$155/sqft |
Source: | ||
Public tax history
| Year | Property taxes | Tax assessment |
|---|---|---|
| 2024 | $1,532 +158.7% | $39,240 +151.5% |
| 2023 | $592 +0.5% | $15,600 +0.5% |
| 2022 | $589 -1.6% | $15,520 +8.1% |
Find assessor info on the county website
Neighborhood: 35747
Nearby schools
GreatSchools rating
- 8/10Kate D Smith Dar Elementary SchoolGrades: PK-4Distance: 1.2 mi
- 9/10Kate Duncan Smith Dar Middle SchoolGrades: 5-8Distance: 1.2 mi
- 7/10Kate D Smith Dar High SchoolGrades: 9-12Distance: 1.2 mi
Schools provided by the listing agent
- Elementary: Dar
- Middle: Dar
- High: Dar
Source: ValleyMLS. This data may not be complete. We recommend contacting the local school district to confirm school assignments for this home.
Get pre-qualified for a loan
At Zillow Home Loans, we can pre-qualify you in as little as 5 minutes with no impact to your credit score.An equal housing lender. NMLS #10287.

