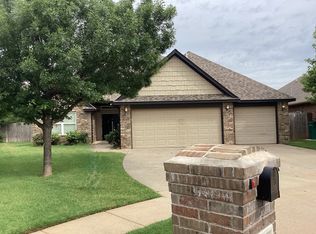Welcome to this stunning 4-bedroom, 2-bathroom home located in the desirable Yukon, OK. This property, aptly named "4 bed 2 bath Surrey Hills Schools
Don't miss this house!" is a gem that offers a host of modern amenities. The home boasts an open floor plan, perfect for entertaining or simply enjoying a spacious living environment. The kitchen is a chef's dream with granite countertops, a large island, and new LVP flooring. The master suite is a private retreat featuring a large walk-in closet, providing ample storage space. The property also includes a large fenced backyard, perfect for outdoor activities or simply enjoying the Oklahoma weather. Plus, the home is located within the highly-rated Yukon Schools district. This house is a must-see, offering a blend of style, comfort, and convenience.
*Zillow applications will not be accepted, please apply directly through our website. Pets welcome upon approval and pet screening through https
luxe-pm. Pet deposit of $500 per pet. You can opt for a deposit alternative to reduce out of pocket costs for your security deposit. Monthly pet fee determined by paw score from pet screening. Avg pet fee is $30 per month. ALL applicants must go to pet screening regardless if no pets, ESA, service animals and household pets. Self showing available!
Schools Per Zillow:
Ranchwood Elementary
Yukon Middle School
Yukon High School
House for rent
$1,845/mo
405 Pearl St, Yukon, OK 73099
4beds
1,717sqft
Price may not include required fees and charges.
Single family residence
Available now
Cats, small dogs OK
-- A/C
-- Laundry
-- Parking
-- Heating
What's special
Large walk-in closetLarge fenced backyardOpen floor planMaster suiteNew lvp flooringGranite countertopsLarge island
- 20 days
- on Zillow |
- -- |
- -- |
Travel times
Get serious about saving for a home
Consider a first-time homebuyer savings account designed to grow your down payment with up to a 6% match & 4.15% APY.
Facts & features
Interior
Bedrooms & bathrooms
- Bedrooms: 4
- Bathrooms: 2
- Full bathrooms: 2
Appliances
- Included: Dishwasher, Microwave, Stove
Features
- Walk In Closet, Walk-In Closet(s)
Interior area
- Total interior livable area: 1,717 sqft
Property
Parking
- Details: Contact manager
Features
- Exterior features: Granite Counter Tops, Large Fenced Backyard, Large Kitchen island, New Lvp Flooring, Open Floor Plan, Walk In Closet, Yukon Schools
Details
- Parcel number: 090666008002000000
Construction
Type & style
- Home type: SingleFamily
- Property subtype: Single Family Residence
Community & HOA
Location
- Region: Yukon
Financial & listing details
- Lease term: Contact For Details
Price history
| Date | Event | Price |
|---|---|---|
| 6/23/2025 | Listed for rent | $1,845$1/sqft |
Source: Zillow Rentals | ||
| 6/23/2025 | Listing removed | $1,845$1/sqft |
Source: Zillow Rentals | ||
| 6/16/2025 | Listed for rent | $1,845+8.8%$1/sqft |
Source: Zillow Rentals | ||
| 8/19/2023 | Listing removed | -- |
Source: Zillow Rentals | ||
| 8/12/2023 | Price change | $1,695-2.9%$1/sqft |
Source: Zillow Rentals | ||
![[object Object]](https://photos.zillowstatic.com/fp/8d4bda9006a275c2f216fc54075b6154-p_i.jpg)
