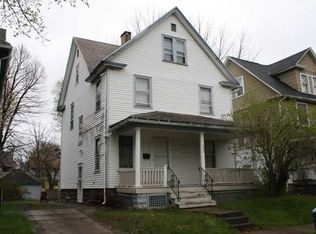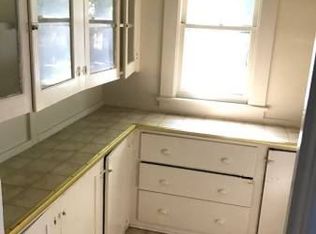Closed
$180,000
405 Parsells Ave, Rochester, NY 14609
4beds
1,448sqft
Single Family Residence
Built in 1910
6,320.56 Square Feet Lot
$194,600 Zestimate®
$124/sqft
$1,816 Estimated rent
Maximize your home sale
Get more eyes on your listing so you can sell faster and for more.
Home value
$194,600
$177,000 - $212,000
$1,816/mo
Zestimate® history
Loading...
Owner options
Explore your selling options
What's special
Stones throw to Culver Rd! For the Buyer looking for SPACE, 405 Parsells Ave Lives larger than it seems! BRAND NEW ROOF! Ready to enjoy summer w low maintenance vinyl exterior, vinyl thermopane windows, off street parking, partially fenced backyard! Enter the open porch to updated interior, formal Foyer entry w beadboard accent walls, airy Living room w window bench seat, refinished WIDE PLANK HARDWOODS throughout main level! Formal Dining Room, ready for gatherings & sure to impress! Crisp white Kitchen w new cabinets highlighted by subway tile backsplash, warm butcher block countertops, trendy open shelving! Appliances stay! Take advantage of FOUR bedrooms on the second floor with refinished original hardwoods, modern paint pallet & fixtures, roomy closets! Striking full bath w custom hex tile shower, new vanity, fixtures and luxury vinyl flooring! HUGE walk up attic w PARTIALLY FINISHED BONUS ROOM-not included in Sq Ft! Basement features glass block windows, laundry, and mechanics. Come see this FINISHED, MOVE IN READY HOME today! Delayed negotiations: Offers due Mon 4/22 at 6pm.
Zillow last checked: 8 hours ago
Listing updated: July 30, 2024 at 06:11am
Listed by:
Ashley R Nowak 585-472-3016,
Howard Hanna
Bought with:
Richard J. Testa, 10301208036
Howard Hanna
Source: NYSAMLSs,MLS#: R1532185 Originating MLS: Rochester
Originating MLS: Rochester
Facts & features
Interior
Bedrooms & bathrooms
- Bedrooms: 4
- Bathrooms: 1
- Full bathrooms: 1
Heating
- Gas, Forced Air
Appliances
- Included: Exhaust Fan, Gas Oven, Gas Range, Gas Water Heater, Range Hood
- Laundry: In Basement
Features
- Separate/Formal Dining Room, Entrance Foyer, Separate/Formal Living Room, Living/Dining Room
- Flooring: Hardwood, Laminate, Varies
- Windows: Thermal Windows
- Basement: Full
- Has fireplace: No
Interior area
- Total structure area: 1,448
- Total interior livable area: 1,448 sqft
Property
Parking
- Parking features: No Garage
Features
- Patio & porch: Open, Porch
- Exterior features: Blacktop Driveway, Fence
- Fencing: Partial
Lot
- Size: 6,320 sqft
- Dimensions: 40 x 158
- Features: Residential Lot
Details
- Parcel number: 26140010762000010320000000
- Special conditions: Standard
Construction
Type & style
- Home type: SingleFamily
- Architectural style: Colonial,Two Story
- Property subtype: Single Family Residence
Materials
- Vinyl Siding, PEX Plumbing
- Foundation: Block
- Roof: Asphalt
Condition
- Resale
- Year built: 1910
Utilities & green energy
- Electric: Circuit Breakers
- Sewer: Connected
- Water: Connected, Public
- Utilities for property: Cable Available, High Speed Internet Available, Sewer Connected, Water Connected
Community & neighborhood
Location
- Region: Rochester
- Subdivision: S Blodgett
Other
Other facts
- Listing terms: Cash,Conventional,FHA,VA Loan
Price history
| Date | Event | Price |
|---|---|---|
| 7/30/2024 | Sold | $180,000+20.1%$124/sqft |
Source: | ||
| 4/24/2024 | Pending sale | $149,900$104/sqft |
Source: | ||
| 4/17/2024 | Listed for sale | $149,900+368.4%$104/sqft |
Source: | ||
| 8/3/2023 | Sold | $32,000-31.9%$22/sqft |
Source: Public Record Report a problem | ||
| 1/17/2021 | Listing removed | -- |
Source: | ||
Public tax history
| Year | Property taxes | Tax assessment |
|---|---|---|
| 2024 | -- | $107,500 +162.8% |
| 2023 | -- | $40,900 |
| 2022 | -- | $40,900 |
Find assessor info on the county website
Neighborhood: Beechwood
Nearby schools
GreatSchools rating
- 2/10School 33 AudubonGrades: PK-6Distance: 0.3 mi
- 4/10East Lower SchoolGrades: 6-8Distance: 0.5 mi
- 2/10East High SchoolGrades: 9-12Distance: 0.5 mi
Schools provided by the listing agent
- District: Rochester
Source: NYSAMLSs. This data may not be complete. We recommend contacting the local school district to confirm school assignments for this home.

