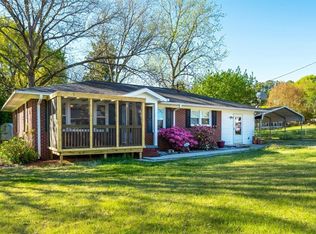Sold for $245,000
$245,000
405 Overbrook Dr, Seneca, SC 29678
2beds
1,466sqft
Single Family Residence
Built in 1963
0.82 Acres Lot
$262,300 Zestimate®
$167/sqft
$1,524 Estimated rent
Home value
$262,300
$231,000 - $299,000
$1,524/mo
Zestimate® history
Loading...
Owner options
Explore your selling options
What's special
There is so much to love about a classic brick ranch home. This 2 bedroom 2 bathroom home is no exception! Move in will be a breeze with updates such as granite countertops in kitchen, bathroom and laundry room, new cabinets and a newer gas stove. Features of the home include natural gas heat, central air, attic storage space, lovely hardwoods and ceramic tile throughout, handicap height toilets, and more. The laundry rom has a separate door that leads to the back patio and to the kitchen. Outside the lot is level, has a double width driveway, back patio and is well kept. There is also a 1 car attached carport. The storage building will conveys with the property. Inside the city limits of Seneca, this home is on city sewer, city water and has weekly trash pickup. Home is located just a mile and a half from Ram Cat Alley and all that eclectic downtown Seneca area has to offer. Schedule your showing today to see all this one-level living home has to offer.
Zillow last checked: 8 hours ago
Listing updated: October 03, 2024 at 01:58pm
Listed by:
Nichole Krieger 864-506-0743,
Clardy Real Estate
Bought with:
Justin Smith, 102486
JW Martin Real Estate
Source: WUMLS,MLS#: 20274286 Originating MLS: Western Upstate Association of Realtors
Originating MLS: Western Upstate Association of Realtors
Facts & features
Interior
Bedrooms & bathrooms
- Bedrooms: 2
- Bathrooms: 2
- Full bathrooms: 2
- Main level bathrooms: 2
- Main level bedrooms: 2
Primary bedroom
- Level: Main
- Dimensions: 11x11
Bedroom 2
- Level: Main
- Dimensions: 13x11
Dining room
- Level: Main
- Dimensions: 14x15
Kitchen
- Level: Main
- Dimensions: 13x8
Laundry
- Level: Main
- Dimensions: 7x13
Living room
- Level: Main
- Dimensions: 19x13
Heating
- Central, Gas
Cooling
- Central Air, Electric
Appliances
- Included: Dryer, Dishwasher, Gas Oven, Gas Range, Microwave, Refrigerator, Washer
- Laundry: Washer Hookup, Electric Dryer Hookup
Features
- Ceiling Fan(s), Granite Counters, Main Level Primary, Pull Down Attic Stairs, Tub Shower, Window Treatments
- Flooring: Ceramic Tile, Wood
- Windows: Blinds
- Basement: None,Crawl Space
Interior area
- Total structure area: 1,466
- Total interior livable area: 1,466 sqft
- Finished area above ground: 1,466
- Finished area below ground: 0
Property
Parking
- Total spaces: 1
- Parking features: Attached Carport, Driveway
- Garage spaces: 1
- Has carport: Yes
Features
- Levels: One
- Stories: 1
- Patio & porch: Front Porch, Porch
- Exterior features: Porch
Lot
- Size: 0.82 Acres
- Features: City Lot, Level, Subdivision, Sloped
Details
- Parcel number: 5204612013
Construction
Type & style
- Home type: SingleFamily
- Architectural style: Ranch
- Property subtype: Single Family Residence
Materials
- Brick
- Foundation: Crawlspace
- Roof: Composition,Shingle
Condition
- Year built: 1963
Utilities & green energy
- Sewer: Public Sewer
- Water: Public
- Utilities for property: Cable Available, Electricity Available, Natural Gas Available, Sewer Available, Water Available
Community & neighborhood
Security
- Security features: Smoke Detector(s)
Location
- Region: Seneca
- Subdivision: Sue Gignilliat
HOA & financial
HOA
- Has HOA: No
Other
Other facts
- Listing agreement: Exclusive Right To Sell
- Listing terms: USDA Loan
Price history
| Date | Event | Price |
|---|---|---|
| 7/23/2024 | Sold | $245,000-2%$167/sqft |
Source: | ||
| 7/5/2024 | Listed for sale | $249,900$170/sqft |
Source: | ||
| 5/14/2024 | Pending sale | $249,900$170/sqft |
Source: | ||
| 5/14/2024 | Contingent | $249,900$170/sqft |
Source: | ||
| 5/2/2024 | Listed for sale | $249,900+38.8%$170/sqft |
Source: | ||
Public tax history
| Year | Property taxes | Tax assessment |
|---|---|---|
| 2024 | $1,983 +2.5% | $7,040 |
| 2023 | $1,934 | $7,040 |
| 2022 | -- | -- |
Find assessor info on the county website
Neighborhood: 29678
Nearby schools
GreatSchools rating
- 7/10Blue Ridge Elementary SchoolGrades: PK-5Distance: 0.6 mi
- 6/10Seneca Middle SchoolGrades: 6-8Distance: 1.4 mi
- 6/10Seneca High SchoolGrades: 9-12Distance: 2.4 mi
Schools provided by the listing agent
- Elementary: Blue Ridge Elementary
- Middle: Seneca Middle
- High: Seneca High
Source: WUMLS. This data may not be complete. We recommend contacting the local school district to confirm school assignments for this home.
Get a cash offer in 3 minutes
Find out how much your home could sell for in as little as 3 minutes with a no-obligation cash offer.
Estimated market value$262,300
Get a cash offer in 3 minutes
Find out how much your home could sell for in as little as 3 minutes with a no-obligation cash offer.
Estimated market value
$262,300
