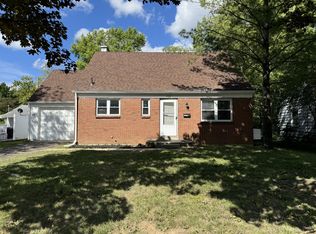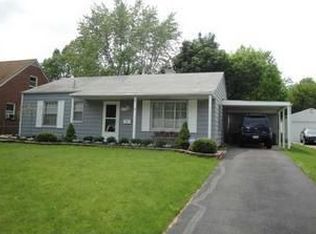A covered front porch welcomes you to this very clean ranch home. Many updates include newer siding, windows, updated kitchen and bath. The furnace and central air are each less than one year old. Roof is only 6 years old. Fresh paint, ceiling fans and original hardwood floors throughout. Home has blown-in insulation and large 2 1/2 car detached garage with separate electric panel, perfect for a workshop or a mechanics dream.Concrete driveway. Washer and Dryer will stay with the home. Professionally landscaped backyard is perfect for entertaining. Highlights include a deck, a stamped concrete path leading up to a stamped concrete patio with your own peaceful garden, Koi pond including and a stone firepit area behind the garage. The yard is meticulous. It's time to come home!
This property is off market, which means it's not currently listed for sale or rent on Zillow. This may be different from what's available on other websites or public sources.

