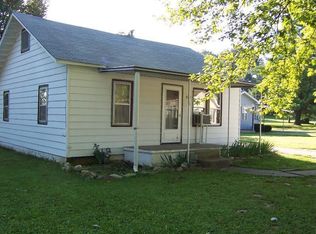Absolute Stunner describe this 3 bedroom 1 bath updated ranch. This gem is move in ready and looking for the perfect buyer. Our interior boasts neutral paint & decor throughout including luxury vinyl plank flooring, ceiling fans, six panel doors, updated lighting, newer windows, & much much more. You'll love cooking & showing off your kitchen that features newer shaker style white cabinets, stainless steel appliances & counters plus washer & dryer hook-ups. Relax in your huge sun filled living that has a large picture window and is adjacent to the dining area. Nice level backyard that's partially fenced and has a huge storage shed too. Additional features include Architectural shingles, Updated electric panel, Nice wide newer concrete drive & the list goes on.... This is a MUST SEE!
This property is off market, which means it's not currently listed for sale or rent on Zillow. This may be different from what's available on other websites or public sources.
