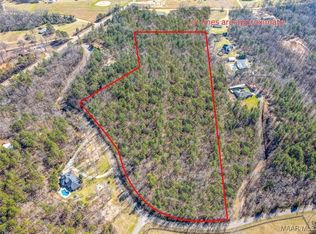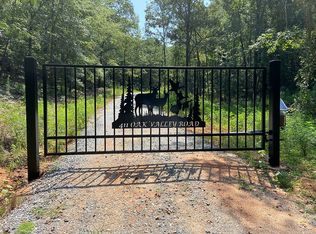Resort living on 10 + acres of privacy. Super pool, cabana and outdoor dining area outside are great for entertaining all your family and friends. Not only is there plenty of room around the pool for relaxing there are 2 apartments with private baths and a kitchen if you need a full apartment. This great home features 4 bedrooms (2 master suites, 2 great size children's rooms) and the formal dining area has a closet if you need one more bedroom. Master bath has double faucets in the shower with a sitting area for one great shower area. Hard wood flooring throughout the home with tile in the bathrooms. Kitchen has lots of counter space with breakfast bar. Pantry is over sized to handle a large family's needs. Garage is over sized and has a temperature controlled storage closet in the garage area that can be used for a hobby room or storing your extra items. There is also a storage/workshop with 2 space carport area for the 4 wheelers, utility vehicles or lawn mowers. The acreage features a campfire spot for entertaining. Come make your own trails for hiking or riding. This resort is just minutes to all the shopping and restaurants you'll need. Call now for a personal tour.
This property is off market, which means it's not currently listed for sale or rent on Zillow. This may be different from what's available on other websites or public sources.

