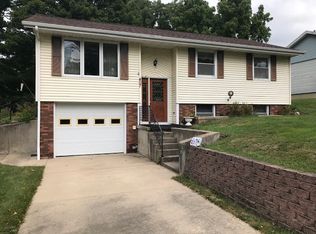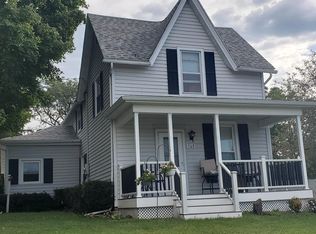Sold for $122,500 on 01/14/23
$122,500
405 Oak St NE, Elkader, IA 52043
2beds
1,292sqft
Single Family Residence
Built in 1961
9,147.6 Square Feet Lot
$156,200 Zestimate®
$95/sqft
$1,275 Estimated rent
Home value
$156,200
$145,000 - $169,000
$1,275/mo
Zestimate® history
Loading...
Owner options
Explore your selling options
What's special
Appealing ranch with many great updates. Located on a quiet street with a partially private back yard. Large kitchen with newer cabinets and countertops. Separate dining room is open to the kitchen and the living room. Updated bathroom. Original wood flooring is throughout most of the house and is in great condition. Spacious main floor laundry room. 2 bedrooms. Cement patio and covered porch in back. Tons of maintenance free updates including vinyl siding, updated vinyl windows, new sewer line from the main and inside the house, updated plumbing, newer 200amp breaker panel, newer hot water heater, kitchen and bath. Lower level is ready to be finished and plumbed for a bathroom. All appliances included except for the dishwasher. Call today to make this home yours! No money down financing options available for qualified buyers.
Zillow last checked: 8 hours ago
Listing updated: August 05, 2024 at 01:43pm
Listed by:
Teresa J Turnis 563-920-2979,
Keller Williams Legacy Group-Manchester
Bought with:
Non Member, nonmem
NON-MEMBER
Source: Northeast Iowa Regional BOR,MLS#: 20224461
Facts & features
Interior
Bedrooms & bathrooms
- Bedrooms: 2
- Bathrooms: 2
- Full bathrooms: 1
- 3/4 bathrooms: 1
Primary bedroom
- Level: Main
Other
- Level: Upper
Other
- Level: Main
Other
- Level: Lower
Dining room
- Level: Main
Kitchen
- Level: Main
Living room
- Level: Main
Heating
- Forced Air
Cooling
- Central Air
Appliances
- Included: Dryer, Disposal, Refrigerator, Vented Exhaust Fan, Washer
- Laundry: 1st Floor, Laundry Room
Features
- Ceiling Fan(s)
- Flooring: Hardwood
- Basement: Block
- Has fireplace: No
- Fireplace features: None
Interior area
- Total interior livable area: 1,292 sqft
- Finished area below ground: 0
Property
Parking
- Total spaces: 1
- Parking features: 1 Stall, Attached Garage
- Has attached garage: Yes
- Carport spaces: 1
Features
- Patio & porch: Deck, Covered
Lot
- Size: 9,147 sqft
- Dimensions: 70 x 130
- Features: Level
Details
- Parcel number: 2523143001
- Zoning: R-1
- Special conditions: Standard
Construction
Type & style
- Home type: SingleFamily
- Property subtype: Single Family Residence
Materials
- Vinyl Siding
- Roof: Asphalt
Condition
- Year built: 1961
Utilities & green energy
- Sewer: Public Sewer
- Water: Public
Community & neighborhood
Location
- Region: Elkader
- Subdivision: Fashers Addition
Other
Other facts
- Road surface type: Mixed
Price history
| Date | Event | Price |
|---|---|---|
| 1/14/2023 | Sold | $122,500-1.8%$95/sqft |
Source: | ||
| 12/26/2022 | Pending sale | $124,700$97/sqft |
Source: | ||
| 11/2/2022 | Price change | $124,700-4%$97/sqft |
Source: | ||
| 9/21/2022 | Listed for sale | $129,900+26.1%$101/sqft |
Source: | ||
| 6/16/2017 | Sold | $103,000-1.8%$80/sqft |
Source: | ||
Public tax history
| Year | Property taxes | Tax assessment |
|---|---|---|
| 2024 | $2,956 +6.6% | $129,735 -0.3% |
| 2023 | $2,774 +7.9% | $130,082 +22.4% |
| 2022 | $2,570 +8.9% | $106,279 |
Find assessor info on the county website
Neighborhood: 52043
Nearby schools
GreatSchools rating
- 5/10Elkader Elementary SchoolGrades: PK-6Distance: 0.3 mi
- 7/10Central Community Jr-Sr High SchoolGrades: 7-12Distance: 0.3 mi
Schools provided by the listing agent
- Elementary: Central
- Middle: Central
- High: Central
Source: Northeast Iowa Regional BOR. This data may not be complete. We recommend contacting the local school district to confirm school assignments for this home.

Get pre-qualified for a loan
At Zillow Home Loans, we can pre-qualify you in as little as 5 minutes with no impact to your credit score.An equal housing lender. NMLS #10287.

