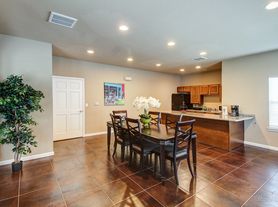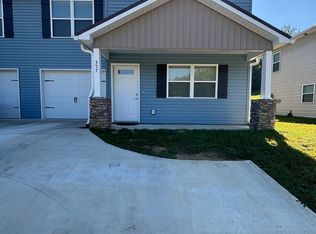LOCATION IS SO CONVENIENT TO EVERYTHING. Less than 1/2 mile to the Sevierville Courthouse. The advantage of living in the City Limits is you have trash and brush pickup at your curbside. Located on a cul-de-sac so very little traffic in front of house. One of Sevierville's first established subdivisions known by locals as Greater Marshall Woods. Just off the Parkway in Sevierville across from (Frank) Allen's Market. Move-in ready! Looks are deceiving. Driving by, this home appears small but this home is BIG! Two completely finished floors of living space. 3 bedrooms & 1.5 baths upstairs. Upstairs has blinds on all the windows. Ceiling fans throughout. Downstairs has a modern feel with open ceiling and perfect for a man cave or large gathering room. The downstairs has one bedroom and one bath. The utility room is downstairs. The back yard is steeply sloped and it is fenced in which makes it perfect for your four-legged loved ones. All pets must be pre-approved. This home has a covered carport for one car and then there is a gravel parking lot for more vehicles in front of the outdoor storage building. Includes refrigerator, range, and dishwasher.
Yearly lease for a single family use only. Renter is responsible for all utilities. This is a no smoking/vaping property. We strongly suggest that the tenant secures Renters Insurance. As Owners, we only have insurance on the structure. No sub-leasing allowed.
House for rent
Accepts Zillow applicationsSpecial offer
$2,800/mo
405 Oak Dr, Sevierville, TN 37862
4beds
2,652sqft
Price may not include required fees and charges.
Single family residence
Available now
Cats, small dogs OK
Central air
Hookups laundry
-- Parking
Heat pump
What's special
Outdoor storage buildingLarge gathering roomGravel parking lotOpen ceilingCovered carportModern feel
- 16 days |
- -- |
- -- |
Travel times
Facts & features
Interior
Bedrooms & bathrooms
- Bedrooms: 4
- Bathrooms: 3
- Full bathrooms: 2
- 1/2 bathrooms: 1
Heating
- Heat Pump
Cooling
- Central Air
Appliances
- Included: Dishwasher, Freezer, Oven, Refrigerator, WD Hookup
- Laundry: Hookups
Features
- WD Hookup
- Flooring: Carpet, Hardwood, Tile
Interior area
- Total interior livable area: 2,652 sqft
Property
Parking
- Details: Contact manager
Accessibility
- Accessibility features: Disabled access
Features
- Exterior features: No Utilities included in rent
Details
- Parcel number: 061GB02900000
Construction
Type & style
- Home type: SingleFamily
- Property subtype: Single Family Residence
Community & HOA
Location
- Region: Sevierville
Financial & listing details
- Lease term: 1 Year
Price history
| Date | Event | Price |
|---|---|---|
| 10/11/2025 | Listed for rent | $2,800$1/sqft |
Source: Zillow Rentals | ||
| 10/6/2025 | Listing removed | $439,000$166/sqft |
Source: | ||
| 8/22/2025 | Listed for sale | $439,000-0.2%$166/sqft |
Source: | ||
| 7/31/2025 | Listing removed | $439,995$166/sqft |
Source: | ||
| 6/24/2025 | Price change | $439,995-1.1%$166/sqft |
Source: | ||
Neighborhood: 37862
- Special offer! Occupancy requires 1st, Last & Security Deposit-$2800 each, an upfront fee of $2800 x 3 =$8,400.00 total move-in expense. Must have 1st & Last Months & if needed, can break up the Security Deposit.

