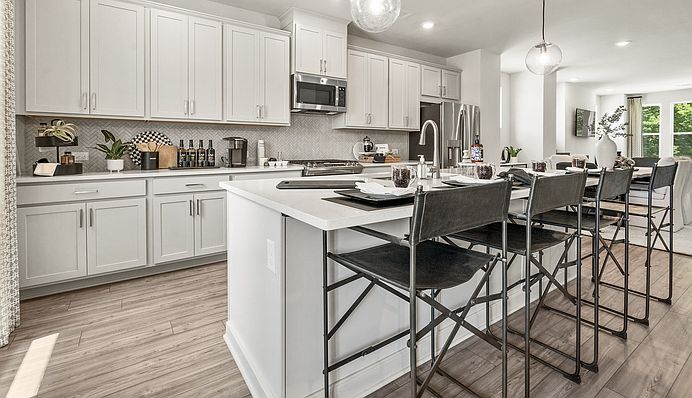MLS#7539064 REPRESENTATIVE PHOTOS ADDED. New Construction - July Completion! Meet the Auburn, a thoughtfully designed three-story townhome at Henson Square that makes the most of every space. Step inside from the alley-load two-car garage to find a welcoming entry with a secondary bedroom and full bath—perfect for guests or a home office. Upstairs, the open-concept layout instantly feels like home, with a gathering room flowing into a casual dining area and an entertainer’s kitchen featuring a spacious island and abundant cabinetry. Step onto the outdoor deck to enjoy fresh air and relaxation. The third level is a true retreat, with a private primary suite offering a spa-like bath and generous walk-in closet. Two additional secondary bedrooms, a shared full bath, and a conveniently located laundry room complete the home, ensuring space for everyone. Structural options added include: Open metal rails at staircase.
Pending
Special offer
$415,340
405 Nix Ln, Lawrenceville, GA 30046
4beds
2,314sqft
Townhouse, Residential
Built in 2025
-- sqft lot
$409,900 Zestimate®
$179/sqft
$175/mo HOA
What's special
Alley-load two-car garageSpacious islandOutdoor deckOpen-concept layoutCasual dining areaGenerous walk-in closetPrivate primary suite
- 118 days
- on Zillow |
- 16 |
- 0 |
Zillow last checked: 7 hours ago
Listing updated: May 26, 2025 at 11:30am
Listing Provided by:
Jerry Horn,
Taylor Morrison Realty of Georgia, Inc. 770-945-3600,
Amy Turner,
Taylor Morrison Realty of Georgia, Inc.
Source: FMLS GA,MLS#: 7539064
Travel times
Schedule tour
Select your preferred tour type — either in-person or real-time video tour — then discuss available options with the builder representative you're connected with.
Select a date
Facts & features
Interior
Bedrooms & bathrooms
- Bedrooms: 4
- Bathrooms: 4
- Full bathrooms: 3
- 1/2 bathrooms: 1
Rooms
- Room types: Living Room
Primary bedroom
- Features: None
- Level: None
Bedroom
- Features: None
Primary bathroom
- Features: Double Vanity, Shower Only
Dining room
- Features: Butlers Pantry, Open Concept
Kitchen
- Features: Breakfast Room, Eat-in Kitchen, Kitchen Island, Pantry, Pantry Walk-In
Heating
- Central, Electric, Forced Air
Cooling
- Central Air
Appliances
- Included: Gas Range
- Laundry: Laundry Room, Upper Level
Features
- Entrance Foyer, High Ceilings 9 ft Lower, High Ceilings 9 ft Main, High Ceilings 9 ft Upper
- Flooring: Carpet, Ceramic Tile, Sustainable
- Windows: None
- Basement: None
- Attic: Pull Down Stairs
- Has fireplace: No
- Fireplace features: None
- Common walls with other units/homes: 2+ Common Walls
Interior area
- Total structure area: 2,314
- Total interior livable area: 2,314 sqft
Video & virtual tour
Property
Parking
- Total spaces: 2
- Parking features: Attached, Garage, Garage Door Opener, Garage Faces Rear
- Attached garage spaces: 2
Accessibility
- Accessibility features: None
Features
- Levels: Three Or More
- Patio & porch: Covered, Deck
- Exterior features: None
- Pool features: None
- Spa features: None
- Fencing: None
- Has view: Yes
- View description: City, Park/Greenbelt
- Waterfront features: None
- Body of water: None
Lot
- Features: Landscaped
Details
- Additional structures: None
- Special conditions: Standard
- Other equipment: None
- Horse amenities: None
Construction
Type & style
- Home type: Townhouse
- Architectural style: Contemporary,Modern
- Property subtype: Townhouse, Residential
- Attached to another structure: Yes
Materials
- Brick Front
- Foundation: Slab
- Roof: Composition
Condition
- Under Construction
- New construction: Yes
- Year built: 2025
Details
- Builder name: Taylor Morrison
- Warranty included: Yes
Utilities & green energy
- Electric: None
- Sewer: Public Sewer
- Water: Public
- Utilities for property: Natural Gas Available, Sewer Available, Underground Utilities
Green energy
- Energy efficient items: Appliances, Doors, HVAC, Insulation, Lighting, Thermostat, Water Heater, Windows
- Energy generation: None
Community & HOA
Community
- Features: Dog Park, Homeowners Assoc, Near Schools, Near Shopping, Near Trails/Greenway, Street Lights
- Security: Carbon Monoxide Detector(s), Smoke Detector(s)
- Subdivision: Henson Square
HOA
- Has HOA: Yes
- Services included: Insurance, Maintenance Grounds, Maintenance Structure, Reserve Fund
- HOA fee: $175 monthly
- HOA phone: 678-352-3310
Location
- Region: Lawrenceville
Financial & listing details
- Price per square foot: $179/sqft
- Date on market: 3/11/2025
- Listing terms: Cash,Conventional,FHA,VA Loan,Other
- Ownership: Fee Simple
- Road surface type: Paved
About the community
ParkTrailsViews
Discover Henson Square, a brand-new community of sleek, 3-story townhomes situated in scenic Rhodes-Jordan Park in desirable Gwinnett County. Just minutes from downtown Lawrenceville, these townhomes offer quick commutes and endless possibilities. Step outside for a run in the park, or stroll to nearby bars and restaurants for a vibrant urban experience.
Visit our stunning model home, open daily, to explore move-in ready homes today! Then, discover more reasons to love our new townhomes in Lawrenceville, GA, below.
Flash savings extended through July 10
Secure a Conventional 7/6 ARM rate starting at 3.75%/5.48% APR with no discount fee, when using our Affiliated Lender, Taylor Morrison Home Funding, Inc.Source: Taylor Morrison

