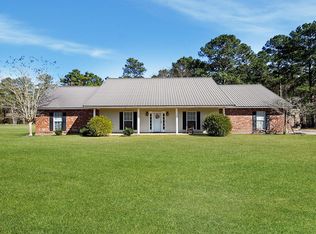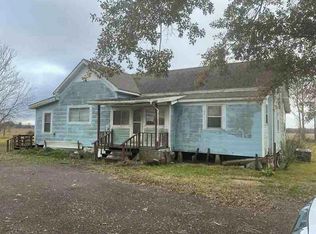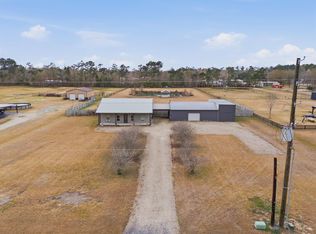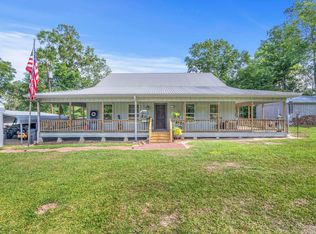**Price Improvement!**Come tour this unique property on the outskirts of Kinder! Situated on over 2 acres is a spacious single family residence as well as two well maintained warehouses with 21,000 square feet of workspace. The two bedroom home features an open floorplan with an oversized living area, abundant master bedroom and bathroom space. The spacious kitchen boasts an ample sized island with room for additional seating. Tile floors abound throughout the home, with wood laminate in the bedrooms for easy maintenance. Behind the house are two independent warehouse spaces wired for power and include restroom facilities, multiple entrances and roll up door access. One warehouse measures 15,000 square feet and the other is 6,000 of functional square footage. Schedule your showing today! All measurements to be considered +/-.
For sale
$347,000
405 Nielson Rd, Kinder, LA 70648
2beds
1,630sqft
Est.:
Single Family Residence, Residential
Built in 2013
2.13 Acres Lot
$217,300 Zestimate®
$213/sqft
$-- HOA
What's special
- 392 days |
- 243 |
- 9 |
Zillow last checked: 8 hours ago
Listing updated: February 11, 2026 at 12:10am
Listed by:
Brian Griggs 337-794-4016,
Keller Williams Realty Lake Ch 337-433-1171
Source: SWLAR,MLS#: SWL25000235
Tour with a local agent
Facts & features
Interior
Bedrooms & bathrooms
- Bedrooms: 2
- Bathrooms: 2
- Full bathrooms: 2
- Main level bathrooms: 2
- Main level bedrooms: 2
Primary bedroom
- Description: Room
- Level: Lower
- Area: 272 Square Feet
- Dimensions: 16.6 x 15.7
Bedroom
- Description: Room
- Level: Lower
- Area: 144 Square Feet
- Dimensions: 12 x 12
Primary bathroom
- Description: Room
- Level: Lower
- Area: 176 Square Feet
- Dimensions: 15.7 x 10.5
Bathroom
- Description: Room
- Level: Lower
- Area: 24 Square Feet
- Dimensions: 5.5 x 3.6
Dining room
- Description: Room
- Level: Lower
- Area: 88 Square Feet
- Dimensions: 11 x 8.2
Foyer
- Description: Room
- Level: Lower
- Area: 60 Square Feet
- Dimensions: 9.8 x 5.8
Kitchen
- Description: Room
- Level: Lower
- Area: 120 Square Feet
- Dimensions: 12.1 x 10.11
Laundry
- Description: Room
- Level: Lower
- Area: 66 Square Feet
- Dimensions: 11.2 x 5.7
Living room
- Description: Room
- Level: Lower
- Area: 450 Square Feet
- Dimensions: 29.5 x 15.3
Heating
- Central
Cooling
- Central Air, Ceiling Fan(s)
Appliances
- Included: Dishwasher, Disposal, Gas Cooktop, Gas Water Heater, Range/Oven, Refrigerator
- Laundry: Laundry Room
Features
- Bathtub, Ceiling Fan(s), Kitchen Island, Kitchen Open to Family Room, Open Floorplan, Shower, Shower in Tub, Storage, Tray Ceiling(s), Breakfast Counter / Bar, Eating Area In Dining Room
- Windows: Insulated Windows
- Has basement: No
- Has fireplace: No
- Fireplace features: None
- Common walls with other units/homes: No Common Walls
Interior area
- Total structure area: 1,740
- Total interior livable area: 1,630 sqft
- Finished area below ground: 0
Video & virtual tour
Property
Parking
- Parking features: Concrete, Driveway, RV Access/Parking
- Has garage: Yes
- Has uncovered spaces: Yes
Features
- Levels: One
- Stories: 1
- Patio & porch: Covered, Concrete, Patio
- Pool features: None
- Spa features: None
- Fencing: None
- Has view: Yes
- View description: Neighborhood, Pasture
Lot
- Size: 2.13 Acres
- Dimensions: 178 x 520
- Features: Regular Lot
Details
- Additional structures: Outbuilding, Storage, Second Garage, Workshop
- Parcel number: 0200074924A
- Zoning description: Residential
- Special conditions: Standard
Construction
Type & style
- Home type: SingleFamily
- Architectural style: Traditional
- Property subtype: Single Family Residence, Residential
Materials
- Vinyl Siding
- Foundation: Slab
- Roof: Shingle
Condition
- Turnkey
- New construction: No
- Year built: 2013
- Major remodel year: 2013
Utilities & green energy
- Electric: 220 Volts, 440 Volts, Electricity - On Property
- Sewer: Public Sewer
- Water: Public
- Utilities for property: Cable Available, Electricity Connected, Natural Gas Connected, Sewer Connected, Phone Available, Water Connected
Community & HOA
Community
- Features: Rural
HOA
- Has HOA: No
Location
- Region: Kinder
Financial & listing details
- Price per square foot: $213/sqft
- Date on market: 1/14/2025
- Cumulative days on market: 552 days
- Exclusions: No exclusions noted.
- Electric utility on property: Yes
- Road surface type: Paved
Estimated market value
$217,300
$189,000 - $246,000
$1,453/mo
Price history
Price history
| Date | Event | Price |
|---|---|---|
| 7/8/2025 | Price change | $347,000-0.9%$213/sqft |
Source: Greater Southern MLS #SWL25000235 Report a problem | ||
| 1/14/2025 | Listed for sale | $350,000-6.7%$215/sqft |
Source: Greater Southern MLS #SWL25000235 Report a problem | ||
| 9/30/2024 | Listing removed | $375,000$230/sqft |
Source: Greater Southern MLS #SWL24004465 Report a problem | ||
| 7/26/2024 | Listed for sale | $375,000$230/sqft |
Source: Greater Southern MLS #SWL24004465 Report a problem | ||
| 6/2/2024 | Listing removed | -- |
Source: Greater Southern MLS #SWL24001271 Report a problem | ||
Public tax history
Public tax history
Tax history is unavailable.BuyAbility℠ payment
Est. payment
$1,831/mo
Principal & interest
$1658
Home insurance
$121
Property taxes
$52
Climate risks
Neighborhood: 70648
Nearby schools
GreatSchools rating
- 5/10Kinder Elementary SchoolGrades: PK-4Distance: 1.5 mi
- 7/10Kinder High SchoolGrades: 8-12Distance: 1.2 mi
- 6/10Kinder Middle SchoolGrades: 5-8Distance: 1.6 mi
Schools provided by the listing agent
- Elementary: Kinder
- Middle: Kinder
- High: Kinder
Source: SWLAR. This data may not be complete. We recommend contacting the local school district to confirm school assignments for this home.
- Loading
- Loading




