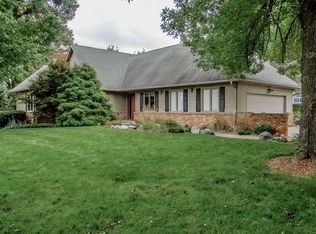Excellent location & desirable yard! This ranch home is located in a very desirable neighborhood and rests on just over 1/2 acre lot with mature trees. Very inviting main floor includes large living room & formal dining room with sliders to backyard. Great working kitchen with center island includes newer appliances. There are 3 main floor bedrooms & 2 baths, including the master suite with private bath. Full basement is partially finished & includes family room, rec room, office or non-conforming 4th bedroom, 3/4 bath, laundry room & ample storage. The basement has been tiled and had some work done with transferable lifetime warranty. Double attached 2-stall garage. Recent updates include: new hardwood floors, ceiling fans, tile shower surround, basement drywalled. Call today for a private showing!
This property is off market, which means it's not currently listed for sale or rent on Zillow. This may be different from what's available on other websites or public sources.
