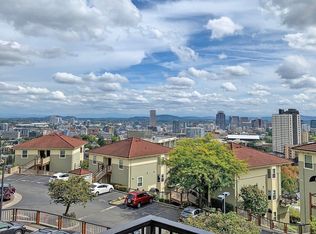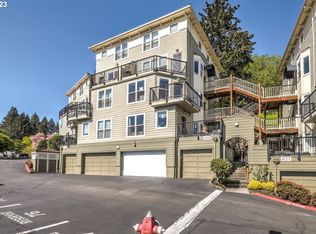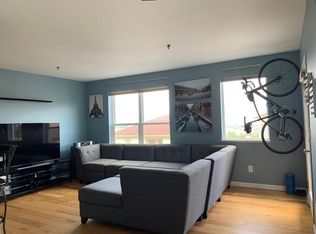SECURITY A CONCERN? LOOK NO FURTHER. SAFE SECURE LOCATION WHILE STILL BEING CLOSE-IN TO NW AND DOWNTOWN PORTLAND. INCREDIBLE VIEWS OF ALL OF PORTLAND FROM YOUR OWN PRIVATE DECK CLOSE PROXIMITY AND ONLY A SHORT WALK TO NW 23RD AND 21ST, SHOPS, BARS, RESTAURANTS, TIMBERS/THORNS GAMES, AND MORE INCLUDES FREE: MONTHLY HOUSE CLEANING INCLUDES FREE PARKING: TANDEM GARAGE FOR TWO CARS Approximately 1,100 SF 2 bedroom & 1.5 bathrooms Private deck with stunning views Stainless steel appliances Granite counter tops Washer and dryer Top 3RD floor with amazing view of entire Eastside, from north view down the Willamette River to Downtown Portland One of the best condos available on the crown of the complex at Hilltop Bus stop direct to complex along with new sidewalk directly down to NW 23rd. Lessor is a licensed real estate broker in Oregon Rent Includes 2 FREE parking spaces in a shared Tandem Garage. Free monthly house cleaning! Tenant pays for electrical and cable.
This property is off market, which means it's not currently listed for sale or rent on Zillow. This may be different from what's available on other websites or public sources.


