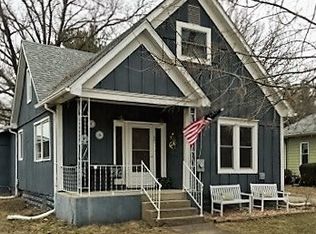Sold for $115,000 on 12/11/23
$115,000
405 N Walnut St, Rochester, IL 62563
3beds
1,392sqft
Single Family Residence, Residential
Built in ----
0.5 Acres Lot
$178,500 Zestimate®
$83/sqft
$1,597 Estimated rent
Home value
$178,500
$159,000 - $196,000
$1,597/mo
Zestimate® history
Loading...
Owner options
Explore your selling options
What's special
This nice bungalow backs up to the much loved Rochester Rockets High School Football Field. Perfect for enjoying Friday Night Lights! This 3 bed 1 full bath bungalow is situated on a large wooded lot and tucked in on a quiet street in popular Rochester. Priced for the cosmetic updates that are needed. This home offers a cozy sun room, updated windows, updated electrical panel, newer roof (not new on garage), newer HVAC, newer gutters, oversized 2.5 car detached garage, living room, eat in kitchen with gas range, full unfinished basement where laundry is currently located. Large enclosed breezeway off of the kitchen could be a wonderful location for main level laundry or mudroom. Come take a look!
Zillow last checked: 8 hours ago
Listing updated: December 12, 2023 at 12:01pm
Listed by:
Melissa D Vorreyer Mobl:217-652-0875,
RE/MAX Professionals
Bought with:
Melissa D Vorreyer, 475100751
RE/MAX Professionals
Source: RMLS Alliance,MLS#: CA1025911 Originating MLS: Capital Area Association of Realtors
Originating MLS: Capital Area Association of Realtors

Facts & features
Interior
Bedrooms & bathrooms
- Bedrooms: 3
- Bathrooms: 1
- Full bathrooms: 1
Bedroom 1
- Level: Main
- Dimensions: 10ft 7in x 13ft 5in
Bedroom 2
- Level: Main
- Dimensions: 11ft 7in x 10ft 1in
Bedroom 3
- Level: Main
- Dimensions: 14ft 5in x 10ft 1in
Additional room
- Description: Breezeway
- Level: Main
- Dimensions: 7ft 8in x 7ft 4in
Additional room 2
- Description: Sunroom
- Level: Main
- Dimensions: 16ft 5in x 10ft 3in
Kitchen
- Level: Main
- Dimensions: 14ft 4in x 13ft 0in
Laundry
- Level: Basement
- Dimensions: 7ft 7in x 11ft 5in
Living room
- Level: Main
- Dimensions: 24ft 3in x 13ft 4in
Main level
- Area: 1392
Heating
- Forced Air
Cooling
- Central Air
Appliances
- Included: Other, Range, Refrigerator, Washer, Gas Water Heater
Features
- Ceiling Fan(s)
- Windows: Window Treatments, Blinds
- Basement: Full,Unfinished
Interior area
- Total structure area: 1,392
- Total interior livable area: 1,392 sqft
Property
Parking
- Total spaces: 2
- Parking features: Detached
- Garage spaces: 2
Lot
- Size: 0.50 Acres
- Dimensions: 330 x 66
- Features: Level, Wooded
Details
- Parcel number: 23160226011
Construction
Type & style
- Home type: SingleFamily
- Architectural style: Bungalow
- Property subtype: Single Family Residence, Residential
Materials
- Frame, Aluminum Siding, Vinyl Siding
- Foundation: Concrete Perimeter
- Roof: Shingle
Condition
- New construction: No
Utilities & green energy
- Sewer: Public Sewer
- Water: Public
- Utilities for property: Cable Available
Community & neighborhood
Location
- Region: Rochester
- Subdivision: None
Other
Other facts
- Road surface type: Paved
Price history
| Date | Event | Price |
|---|---|---|
| 12/11/2023 | Sold | $115,000+15%$83/sqft |
Source: | ||
| 11/10/2023 | Pending sale | $100,000$72/sqft |
Source: | ||
| 11/9/2023 | Listed for sale | $100,000$72/sqft |
Source: | ||
Public tax history
| Year | Property taxes | Tax assessment |
|---|---|---|
| 2024 | $3,251 +1.8% | $45,892 +5.3% |
| 2023 | $3,195 +3.7% | $43,591 +5.6% |
| 2022 | $3,082 +361.8% | $41,275 +4.2% |
Find assessor info on the county website
Neighborhood: 62563
Nearby schools
GreatSchools rating
- 6/10Rochester Elementary 2-3Grades: 2-3Distance: 0.6 mi
- 6/10Rochester Jr High SchoolGrades: 7-8Distance: 0.2 mi
- 8/10Rochester High SchoolGrades: 9-12Distance: 0.2 mi

Get pre-qualified for a loan
At Zillow Home Loans, we can pre-qualify you in as little as 5 minutes with no impact to your credit score.An equal housing lender. NMLS #10287.
