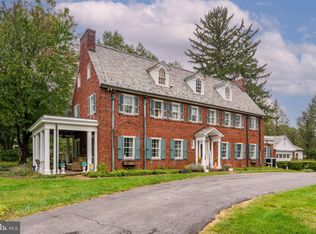Sold for $860,000
$860,000
405 N Tulpehocken Rd, Reading, PA 19601
7beds
6,370sqft
Single Family Residence
Built in 1925
2.63 Acres Lot
$954,800 Zestimate®
$135/sqft
$3,317 Estimated rent
Home value
$954,800
$869,000 - $1.05M
$3,317/mo
Zestimate® history
Loading...
Owner options
Explore your selling options
What's special
Tucked away on a wooded lot in Greenfields, sets an English Cotswald. It was commissioned by Dr. Fredrick Wilson of the Goggle Factory, in Reading, after his visit to England, where he fell in love with the Cotswalds. Taking measurements and replicating the structure. Completed in 1925. Beautiful stone structure. Leaded glass throughout brings dances of light into each room. Hand hewn timber, which begs to be touched. The wheel stone used in the construction of this home remains along the garden path. This home, rich in history with the Mercer tile adorning the massive dining room and foyer. The plaster relief ceiling in the dining room is most stunning at sunset. Enjoy the quiet summer breeze on the grand patio or in the tea house.
Zillow last checked: 8 hours ago
Listing updated: May 07, 2024 at 07:39am
Listed by:
Matt Wolf 610-587-3844,
RE/MAX Of Reading,
Listing Team: The Matt Wolf Team
Bought with:
Brad Gellman, RS343688
Coldwell Banker Realty
Source: Bright MLS,MLS#: PABK2039650
Facts & features
Interior
Bedrooms & bathrooms
- Bedrooms: 7
- Bathrooms: 8
- Full bathrooms: 5
- 1/2 bathrooms: 3
- Main level bathrooms: 3
- Main level bedrooms: 2
Basement
- Area: 578
Heating
- Hot Water, Natural Gas
Cooling
- Central Air, Electric
Appliances
- Included: Air Cleaner, Cooktop, Dishwasher, Gas Water Heater
- Laundry: In Basement, Laundry Chute, Laundry Room
Features
- 2nd Kitchen, Additional Stairway, Air Filter System, Attic, Bar, Built-in Features, Butlers Pantry, Cedar Closet(s), Ceiling Fan(s), Dining Area, Elevator, Exposed Beams, Formal/Separate Dining Room, Eat-in Kitchen, Kitchen Island, Pantry, Recessed Lighting, Upgraded Countertops, Wainscotting, Walk-In Closet(s), Sound System
- Flooring: Ceramic Tile, Hardwood, Tile/Brick, Wood
- Windows: Stain/Lead Glass
- Basement: Partially Finished,Drain
- Number of fireplaces: 2
- Fireplace features: Wood Burning
Interior area
- Total structure area: 6,370
- Total interior livable area: 6,370 sqft
- Finished area above ground: 5,792
- Finished area below ground: 578
Property
Parking
- Total spaces: 20
- Parking features: Basement, Asphalt, Circular Driveway, Attached, Driveway
- Attached garage spaces: 5
- Uncovered spaces: 15
Accessibility
- Accessibility features: Accessible Elevator Installed
Features
- Levels: Two and One Half
- Stories: 2
- Patio & porch: Patio, Enclosed, Screened
- Exterior features: Extensive Hardscape, Lighting, Play Area, Stone Retaining Walls, Underground Lawn Sprinkler
- Pool features: None
- Has view: Yes
- View description: Garden, Courtyard, Trees/Woods
Lot
- Size: 2.63 Acres
- Dimensions: 346 x 280
- Features: Backs to Trees, Corner Lot, Front Yard, Landscaped, Level, Open Lot, Rear Yard, SideYard(s)
Details
- Additional structures: Above Grade, Below Grade
- Parcel number: 27439708994999
- Zoning: RES
- Special conditions: Standard
Construction
Type & style
- Home type: SingleFamily
- Architectural style: Manor,French,Traditional
- Property subtype: Single Family Residence
Materials
- Stone
- Foundation: Stone
- Roof: Slate
Condition
- Excellent
- New construction: No
- Year built: 1925
Utilities & green energy
- Electric: 440 Volts
- Sewer: Public Sewer
- Water: Public
- Utilities for property: Cable Available, Electricity Available, Natural Gas Available, Phone Available
Community & neighborhood
Security
- Security features: Carbon Monoxide Detector(s), Fire Alarm, Motion Detectors, Security System, Smoke Detector(s)
Location
- Region: Reading
- Subdivision: Greenfields
- Municipality: BERN TWP
Other
Other facts
- Listing agreement: Exclusive Right To Sell
- Listing terms: Cash,Conventional,FHA,VA Loan
- Ownership: Fee Simple
Price history
| Date | Event | Price |
|---|---|---|
| 4/27/2025 | Listing removed | $1,995 |
Source: Zillow Rentals Report a problem | ||
| 3/30/2025 | Listed for rent | $1,995 |
Source: Zillow Rentals Report a problem | ||
| 5/7/2024 | Sold | $860,000-4.4%$135/sqft |
Source: | ||
| 3/27/2024 | Pending sale | $900,000$141/sqft |
Source: | ||
| 2/16/2024 | Listed for sale | $900,000-2.7%$141/sqft |
Source: | ||
Public tax history
| Year | Property taxes | Tax assessment |
|---|---|---|
| 2025 | $13,451 -17% | $318,800 -19.9% |
| 2024 | $16,209 -12.7% | $398,000 -15% |
| 2023 | $18,562 | $468,000 |
Find assessor info on the county website
Neighborhood: 19601
Nearby schools
GreatSchools rating
- 5/10Schuylkill Valley El SchoolGrades: K-4Distance: 5.8 mi
- 6/10Schuylkill Valley Middle SchoolGrades: 5-8Distance: 5.8 mi
- 6/10Schuylkill Valley High SchoolGrades: 9-12Distance: 5.6 mi
Schools provided by the listing agent
- High: Schulykill Valley
- District: Schuylkill Valley
Source: Bright MLS. This data may not be complete. We recommend contacting the local school district to confirm school assignments for this home.
Get pre-qualified for a loan
At Zillow Home Loans, we can pre-qualify you in as little as 5 minutes with no impact to your credit score.An equal housing lender. NMLS #10287.
