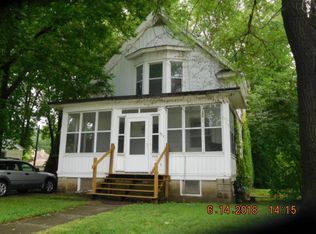Closed
$153,750
405 N Russell St, Champaign, IL 61821
2beds
672sqft
Single Family Residence
Built in 1950
7,254 Square Feet Lot
$156,600 Zestimate®
$229/sqft
$1,153 Estimated rent
Home value
$156,600
$139,000 - $175,000
$1,153/mo
Zestimate® history
Loading...
Owner options
Explore your selling options
What's special
Perfectly situated just minutes from parks, restaurants and shopping in Champaign this 2 bedroom bungalow is full of character and charm! You'll instantly fall in love with the gorgeous hardwood floors found throughout most of the home beginning in the spacious living room. The updated kitchen boasts crisp white cabinetry, stylish subway tile backsplash and stainless appliances. Both bedrooms offer great closet space and share the hallway bath featuring a beautiful tiled walk-in shower. Outside, you'll find plenty of space to relax and play in the private backyard.
Zillow last checked: 8 hours ago
Listing updated: April 30, 2025 at 01:01am
Listing courtesy of:
Ryan Dallas 217-712-3853,
RYAN DALLAS REAL ESTATE
Bought with:
Reggie Taylor, GRI
Coldwell Banker R.E. Group
Source: MRED as distributed by MLS GRID,MLS#: 12324010
Facts & features
Interior
Bedrooms & bathrooms
- Bedrooms: 2
- Bathrooms: 1
- Full bathrooms: 1
Primary bedroom
- Features: Flooring (Hardwood)
- Level: Main
- Area: 132 Square Feet
- Dimensions: 12X11
Bedroom 2
- Features: Flooring (Hardwood)
- Level: Main
- Area: 88 Square Feet
- Dimensions: 11X8
Kitchen
- Features: Flooring (Ceramic Tile)
- Level: Main
- Area: 88 Square Feet
- Dimensions: 8X11
Laundry
- Features: Flooring (Ceramic Tile)
- Level: Main
- Area: 45 Square Feet
- Dimensions: 5X9
Living room
- Features: Flooring (Hardwood)
- Level: Main
- Area: 180 Square Feet
- Dimensions: 12X15
Heating
- Natural Gas
Cooling
- Central Air
Features
- Basement: Crawl Space
Interior area
- Total structure area: 672
- Total interior livable area: 672 sqft
- Finished area below ground: 0
Property
Parking
- Total spaces: 1
- Parking features: Garage Owned, Attached, Garage
- Attached garage spaces: 1
Accessibility
- Accessibility features: No Disability Access
Features
- Stories: 1
Lot
- Size: 7,254 sqft
- Dimensions: 62X117
Details
- Parcel number: 412011329011
- Special conditions: None
Construction
Type & style
- Home type: SingleFamily
- Property subtype: Single Family Residence
Materials
- Vinyl Siding
Condition
- New construction: No
- Year built: 1950
Utilities & green energy
- Sewer: Public Sewer
- Water: Public
Community & neighborhood
Location
- Region: Champaign
Other
Other facts
- Listing terms: Conventional
- Ownership: Fee Simple
Price history
| Date | Event | Price |
|---|---|---|
| 4/25/2025 | Sold | $153,750+2.6%$229/sqft |
Source: | ||
| 4/7/2025 | Contingent | $149,900$223/sqft |
Source: | ||
| 4/4/2025 | Listed for sale | $149,900+30.3%$223/sqft |
Source: | ||
| 12/11/2015 | Sold | $115,000$171/sqft |
Source: Agent Provided Report a problem | ||
Public tax history
| Year | Property taxes | Tax assessment |
|---|---|---|
| 2024 | $2,929 +6.2% | $33,590 +9.8% |
| 2023 | $2,759 +35% | $30,590 +8.4% |
| 2022 | $2,043 +3% | $28,220 +2% |
Find assessor info on the county website
Neighborhood: 61821
Nearby schools
GreatSchools rating
- 3/10Dr Howard Elementary SchoolGrades: K-5Distance: 0.3 mi
- 3/10Franklin Middle SchoolGrades: 6-8Distance: 0.8 mi
- 6/10Central High SchoolGrades: 9-12Distance: 0.8 mi
Schools provided by the listing agent
- High: Central High School
- District: 4
Source: MRED as distributed by MLS GRID. This data may not be complete. We recommend contacting the local school district to confirm school assignments for this home.
Get pre-qualified for a loan
At Zillow Home Loans, we can pre-qualify you in as little as 5 minutes with no impact to your credit score.An equal housing lender. NMLS #10287.
