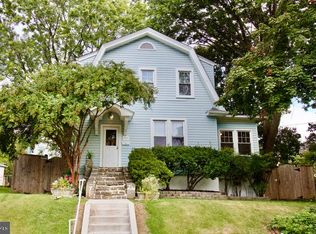Sold for $338,000
$338,000
405 N Rock Glen Rd, Baltimore, MD 21229
3beds
1,852sqft
Single Family Residence
Built in 1928
5,214 Square Feet Lot
$336,700 Zestimate®
$183/sqft
$1,365 Estimated rent
Home value
$336,700
Estimated sales range
Not available
$1,365/mo
Zestimate® history
Loading...
Owner options
Explore your selling options
What's special
This charming Westgate Dutch Colonial features old world sophisticated architectural details with modern conveniences and updates galore! The light-filled spacious living room with cozy fireplace and custom built-in bookcases is the perfect place to relax! Entertain guests in your welcoming formal dining room with oversized windows or get inspired in your renovated kitchen with extra cabinetry installed in 2020. The three upper level bedrooms with wood floors provide enough room for both you and your guests. The basement awaits your design inspiration and can serve as an office, flex space, entertainment area or workout room! Home conveys with a 10 X 48 additional plot/"as is'" single-sided garage that can be used for parking down the street! Updates include: roof 2017, windows 2019, custom blinds 2020, hardwood flooring (main floor) 2020, Fireplace mantel 2021, kitchen remodel 2020, extra cabinetry 2022, refrigerator 2020, garbage disposal 2022, whole house paint 2020, bathroom upgrade 2020, washer and dryer 2020, sewer line 2019, hot water heater 2014, boiler 2006, sump pump 2020, patio walk walkway 2020, front porch gate 2022, and A/C 2024. Minutes from I-95, I-695, I-70 and downtown Baltimore. Welcome home!
Zillow last checked: 8 hours ago
Listing updated: March 18, 2025 at 04:28am
Listed by:
Marsha Wise 443-306-3369,
Berkshire Hathaway HomeServices PenFed Realty
Bought with:
Amber Sanders
Compass
Source: Bright MLS,MLS#: MDBA2151958
Facts & features
Interior
Bedrooms & bathrooms
- Bedrooms: 3
- Bathrooms: 1
- Full bathrooms: 1
Basement
- Area: 598
Heating
- Radiator, Natural Gas
Cooling
- Window Unit(s), Electric
Appliances
- Included: Dryer, Exhaust Fan, Range Hood, Refrigerator, Washer, Disposal, Microwave, Dishwasher, Cooktop, Water Heater, Gas Water Heater
Features
- Kitchen - Country, Crown Molding, Open Floorplan, Bathroom - Tub Shower, Cedar Closet(s), Floor Plan - Traditional, Formal/Separate Dining Room, Plaster Walls
- Windows: Window Treatments
- Basement: Interior Entry,Walk-Out Access,Unfinished
- Has fireplace: No
Interior area
- Total structure area: 1,852
- Total interior livable area: 1,852 sqft
- Finished area above ground: 1,254
- Finished area below ground: 598
Property
Parking
- Parking features: On Street, Off Site
- Has uncovered spaces: Yes
Accessibility
- Accessibility features: None
Features
- Levels: Two
- Stories: 2
- Pool features: None
Lot
- Size: 5,214 sqft
Details
- Additional structures: Above Grade, Below Grade
- Parcel number: 0328058034 021
- Zoning: RESIDENTIAL
- Special conditions: Standard
Construction
Type & style
- Home type: SingleFamily
- Architectural style: Dutch,Colonial
- Property subtype: Single Family Residence
Materials
- Shingle Siding
- Foundation: Block
Condition
- New construction: No
- Year built: 1928
Utilities & green energy
- Sewer: Public Sewer
- Water: Public
Community & neighborhood
Location
- Region: Baltimore
- Subdivision: Westgate
- Municipality: Baltimore City
Other
Other facts
- Listing agreement: Exclusive Agency
- Ownership: Fee Simple
Price history
| Date | Event | Price |
|---|---|---|
| 3/14/2025 | Sold | $338,000+2.1%$183/sqft |
Source: | ||
| 3/1/2025 | Pending sale | $330,999$179/sqft |
Source: | ||
| 3/1/2025 | Listing removed | $330,999$179/sqft |
Source: | ||
| 2/4/2025 | Contingent | $330,999$179/sqft |
Source: | ||
| 1/11/2025 | Listed for sale | $330,999+6.8%$179/sqft |
Source: | ||
Public tax history
| Year | Property taxes | Tax assessment |
|---|---|---|
| 2025 | -- | $236,600 +28.4% |
| 2024 | $4,349 +39.6% | $184,300 +39.6% |
| 2023 | $3,115 +1.4% | $132,000 |
Find assessor info on the county website
Neighborhood: Ten Hills
Nearby schools
GreatSchools rating
- 5/10Thomas Jefferson Elementary SchoolGrades: PK-8Distance: 0.8 mi
- 1/10Edmondson-Westside High SchoolGrades: 9-12Distance: 1.1 mi
- 2/10Green Street AcademyGrades: 6-12Distance: 1.9 mi
Schools provided by the listing agent
- District: Baltimore City Public Schools
Source: Bright MLS. This data may not be complete. We recommend contacting the local school district to confirm school assignments for this home.
Get pre-qualified for a loan
At Zillow Home Loans, we can pre-qualify you in as little as 5 minutes with no impact to your credit score.An equal housing lender. NMLS #10287.
