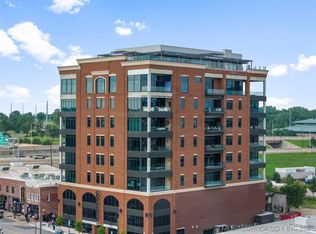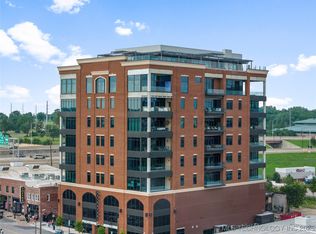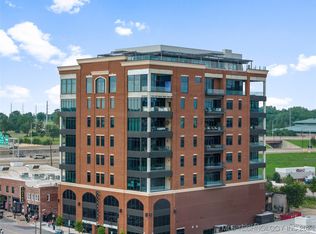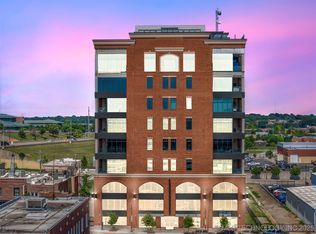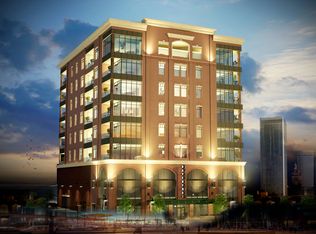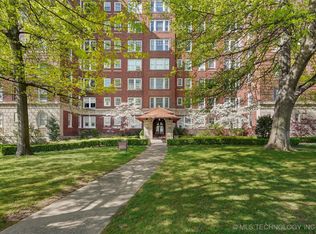405 N Main St UNIT 4C, Tulsa, OK 74103
What's special
- 31 days |
- 26 |
- 0 |
Zillow last checked: 9 hours ago
Listing updated: November 11, 2025 at 02:57pm
Mike Keys 918-808-4780,
McGraw, REALTORS
Travel times
Facts & features
Interior
Bedrooms & bathrooms
- Bedrooms: 2
- Bathrooms: 2
- Full bathrooms: 2
Primary bedroom
- Description: Master Bedroom,Private Bath,Walk-in Closet
- Level: First
Bedroom
- Description: Bedroom,Walk-in Closet
- Level: First
Primary bathroom
- Description: Master Bath,Double Sink,Full Bath
- Level: First
Bathroom
- Description: Hall Bath,Full Bath
- Level: First
Dining room
- Description: Dining Room,Combo w/ Living
- Level: First
Kitchen
- Description: Kitchen,Island,Pantry
- Level: First
Living room
- Description: Living Room,
- Level: First
Utility room
- Description: Utility Room,Inside
- Level: First
Heating
- Central, Electric
Cooling
- Central Air
Appliances
- Included: Built-In Oven, Convection Oven, Cooktop, Dryer, Dishwasher, Electric Water Heater, Disposal, Microwave, Oven, Range, Refrigerator, Trash Compactor, Washer
- Laundry: Washer Hookup, Electric Dryer Hookup
Features
- High Ceilings, Other, Cable TV, Ceiling Fan(s), Electric Oven Connection, Electric Range Connection, Programmable Thermostat
- Flooring: Concrete
- Windows: Other
- Basement: None
- Has fireplace: No
- Fireplace features: Outside
Interior area
- Total structure area: 1,609
- Total interior livable area: 1,609 sqft
Property
Parking
- Total spaces: 2
- Parking features: Attached, Garage, Covered
- Attached garage spaces: 2
Accessibility
- Accessibility features: Accessible Doors
Features
- Levels: One
- Stories: 1
- Patio & porch: Covered, Deck, Enclosed, Patio
- Exterior features: Dog Run, Fire Pit, Landscaping, Outdoor Grill, Outdoor Kitchen, Other
- Pool features: None
- Fencing: None
Lot
- Features: None
Details
- Additional structures: None
Construction
Type & style
- Home type: Condo
- Architectural style: Contemporary
- Property subtype: Condominium
Materials
- Brick, Other, Steel
- Foundation: Other
- Roof: Other
Condition
- New construction: Yes
- Year built: 2023
Details
- Builder name: Davenport Lofts
Utilities & green energy
- Sewer: Public Sewer
- Water: Public
- Utilities for property: Cable Available, Electricity Available, Phone Available, Water Available
Community & HOA
Community
- Security: No Safety Shelter
- Subdivision: Davenport Lofts
HOA
- Has HOA: Yes
- Amenities included: Clubhouse, Fitness Center, Gated, Other, Parking
- Services included: Sewer, Trash, Water
- HOA fee: $725 monthly
Location
- Region: Tulsa
Financial & listing details
- Price per square foot: $528/sqft
- Annual tax amount: $295
- Date on market: 11/11/2025
- Listing terms: Conventional
About the building
Source: Davenport Lofts, LLC
7 units in this building
Available units
| Listing | Price | Bed / bath | Status |
|---|---|---|---|
Current home: 405 N Main St UNIT 4C | $850,000 | 2 bed / 2 bath | Pending |
| 405 N Main St UNIT 6C | $1,190,000 | 2 bed / 2 bath | Available |
| 405 N Main St UNIT 4B | $918,000 | 2 bed / 2 bath | Under construction |
| 405 N Main St UNIT 4F | $1,678,000 | 3 bed / 3 bath | Under construction |
| 405 N Main St UNIT 5F | $1,750,000 | 3 bed / 3 bath | Under construction |
| 405 N Main St UNIT 7B+C | $2,640,000 | 3 bed / 4 bath | Under construction |
| 405 N Main St UNIT 5B | $699,000 | 2 bed / 2 bath | Pending |
Source: Davenport Lofts, LLC
Contact for availability

By pressing Contact for availability, you agree that Zillow Group and other real estate professionals may call/text you about your inquiry, which may involve use of automated means and prerecorded/artificial voices and applies even if you are registered on a national or state Do Not Call list. You don't need to consent as a condition of buying any property, goods, or services. Message/data rates may apply. You also agree to our Terms of Use.
Learn how to advertise your buildingEstimated market value
Not available
Estimated sales range
Not available
Not available
Price history
| Date | Event | Price |
|---|---|---|
| 11/11/2025 | Pending sale | $850,000$528/sqft |
Source: | ||
| 11/11/2025 | Price change | $850,000-40.9%$528/sqft |
Source: | ||
| 5/16/2025 | Listed for sale | $1,438,800$894/sqft |
Source: | ||
| 12/7/2023 | Listing removed | -- |
Source: | ||
| 1/7/2023 | Price change | $1,438,800+10%$894/sqft |
Source: | ||
Public tax history
Monthly payment
Neighborhood: Downtown
Nearby schools
GreatSchools rating
- 4/10Emerson Elementary SchoolGrades: PK-5Distance: 0.5 mi
- 3/10Central Middle SchoolGrades: 6-8Distance: 1.8 mi
- 1/10Central High SchoolGrades: 9-12Distance: 1.8 mi
Schools provided by the MLS
- Elementary: Emerson
- High: Central
- District: Tulsa - Sch Dist (1)
Source: MLS Technology, Inc.. This data may not be complete. We recommend contacting the local school district to confirm school assignments for this home.
