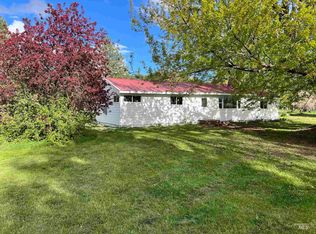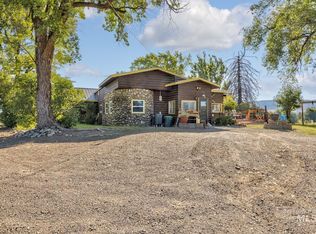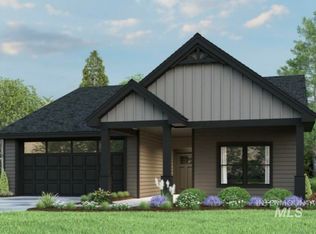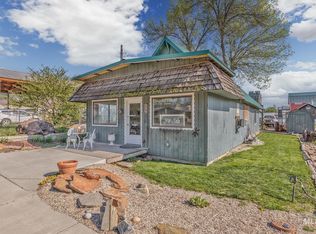Great location with the perfect layout! Brand new home near the heart of Council on a nice sized lot. Beautiful views of the sky & mountains. Includes a huge, shop and large back yard. No CC&R's or HOA's. Excellent open floor plan with beautiful finishing touches and 9’ ceilings. Imagine yourself in a brand new home with a large open kitchen, living and dining layout with outdoor recreational opportunities right out your door. Hickory cabinets and real bamboo floor. Enjoy the beautiful patio with amazing sunrises and sunsets. Large picture windows. Home includes a stylish, long-lasting metal roof and high efficiency heat pumps & a/c units. Stainless range, dishwasher & above range microwave included. Large walk-in master closet. Nearby fishing and many nearby recreation opportunities. Easy access to stores and the charming town of Council. Covered patio not included in the sqft.
Active
Price increase: $9.1K (1/22)
$389,000
405 N Fairfield St, Council, ID 83612
3beds
2baths
1,380sqft
Est.:
Single Family Residence
Built in 2025
9,278.28 Square Feet Lot
$-- Zestimate®
$282/sqft
$-- HOA
What's special
Hickory cabinetsExcellent open floor planPerfect layoutStylish long-lasting metal roofNice sized lotBeautiful finishing touchesReal bamboo floor
- 356 days |
- 512 |
- 13 |
Likely to sell faster than
Zillow last checked: 8 hours ago
Listing updated: January 21, 2026 at 08:55pm
Listed by:
Rosetta White 208-695-5730,
Mountain Realty
Source: IMLS,MLS#: 98938122
Tour with a local agent
Facts & features
Interior
Bedrooms & bathrooms
- Bedrooms: 3
- Bathrooms: 2
- Main level bathrooms: 2
- Main level bedrooms: 3
Primary bedroom
- Level: Main
Bedroom 2
- Level: Main
Bedroom 3
- Level: Main
Cooling
- Ductless/Mini Split
Appliances
- Included: Electric Water Heater, Dishwasher, Microwave, Oven/Range Freestanding
Features
- Bath-Master, Bed-Master Main Level, Granite Counters, Number of Baths Main Level: 2
- Flooring: Laminate
- Has basement: No
- Has fireplace: No
Interior area
- Total structure area: 1,380
- Total interior livable area: 1,380 sqft
- Finished area above ground: 1,380
Property
Parking
- Total spaces: 2
- Parking features: Garage
- Garage spaces: 2
Features
- Levels: One
- Has view: Yes
Lot
- Size: 9,278.28 Square Feet
- Features: Standard Lot 6000-9999 SF, Views
Details
- Parcel number: 36089010A0
Construction
Type & style
- Home type: SingleFamily
- Property subtype: Single Family Residence
Materials
- Frame
- Foundation: Crawl Space
- Roof: Metal
Condition
- New Construction
- New construction: Yes
- Year built: 2025
Utilities & green energy
- Sewer: Septic Tank
- Water: Well
Community & HOA
Location
- Region: Council
Financial & listing details
- Price per square foot: $282/sqft
- Annual tax amount: $400
- Date on market: 3/7/2025
- Listing terms: Cash,Conventional,FHA,USDA Loan,VA Loan,HomePath
- Ownership: Fee Simple
Estimated market value
Not available
Estimated sales range
Not available
$1,985/mo
Price history
Price history
Price history is unavailable.
Public tax history
Public tax history
Tax history is unavailable.BuyAbility℠ payment
Est. payment
$2,139/mo
Principal & interest
$2006
Property taxes
$133
Climate risks
Neighborhood: 83612
Nearby schools
GreatSchools rating
- 5/10Council Elementary SchoolGrades: PK-6Distance: 0.1 mi
- 4/10Council Jr-Sr High SchoolGrades: 7-12Distance: 0.4 mi
Schools provided by the listing agent
- Elementary: Council
- Middle: Council Jr High
- High: Council
- District: Council School District #13
Source: IMLS. This data may not be complete. We recommend contacting the local school district to confirm school assignments for this home.



