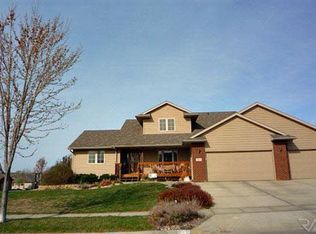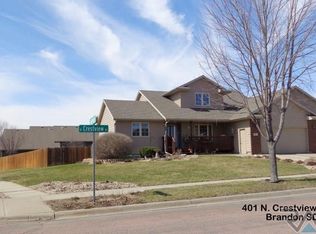RANCH WALKOUT on a HUGE 1/3+ acre lot on a quiet street in Brandon! Tiled entry with closet opens to a large living room boasting new carpet & big east facing arched window for lots of natural light. Tile floors run through the kitchen & dining. There you will find maple cabinets, breakfast bar & stainless steel appliances. A sliding door to the COVERED DECK is a great place to look out over the massive back yard. Two main floor bedrooms & baths includes a master suite with private bath & walk in closet. There is also a separate MAIN FLOOR LAUNDRY room. In the lower level is a family room that includes a gas fireplace, tiled wet bar area & walkout to a concrete patio. Newer lower level bath has a tiled shower and both bedrooms are BIG. Plenty of unfinished storage plus an OVERSIZED & HEATED triple garage also has a drain, water hookup & double doors to the back yard for your riding mower! Features: Andersen windows, sprinkler system & water softener.
This property is off market, which means it's not currently listed for sale or rent on Zillow. This may be different from what's available on other websites or public sources.


