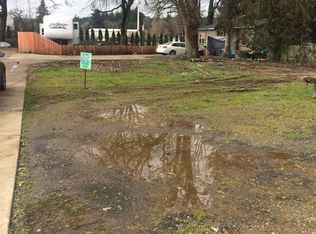Sold
$359,000
405 N 16th St, Cottage Grove, OR 97424
3beds
1,348sqft
Residential, Single Family Residence
Built in 2005
5,227.2 Square Feet Lot
$359,300 Zestimate®
$266/sqft
$1,982 Estimated rent
Home value
$359,300
$327,000 - $392,000
$1,982/mo
Zestimate® history
Loading...
Owner options
Explore your selling options
What's special
**SHE'S BAAACK... and BETTER than EVER!** This beautifully renovated home is now priced to sell after stunning upgrades! Sellers have completely remodeled the kitchen and primary bedrooms, turning misfortune into opportunity for you!With an incredible value, this newer home was already a great deal, and now it’s even better! The thoughtful layout features a primary suite with a private office, direct access to the back patio, a massive walk-in closet, and a luxurious soaking jet tub. Enjoy the smart separation between guest rooms and the primary suite for added privacy.The open-concept living space boasts soaring vaulted ceilings, bright and cheerful ambiance, and a seamless flow between the living, dining, and kitchen areas. Step outside to the covered patio from the great room—perfect for entertaining or relaxing!With so many added amenities, this home won’t last long at this price. Don’t miss your chance—schedule a showing or visit our open house today!
Zillow last checked: 8 hours ago
Listing updated: December 23, 2024 at 01:55am
Listed by:
Shana Stull 541-337-2100,
Redfin
Bought with:
Julie Wisely, 201215896
Hybrid Real Estate
Source: RMLS (OR),MLS#: 24307237
Facts & features
Interior
Bedrooms & bathrooms
- Bedrooms: 3
- Bathrooms: 2
- Full bathrooms: 2
- Main level bathrooms: 2
Primary bedroom
- Features: Patio, Flex Room, Jetted Tub, Vaulted Ceiling, Walkin Closet, Walkin Shower, Wallto Wall Carpet
- Level: Main
- Area: 168
- Dimensions: 14 x 12
Bedroom 2
- Features: Wallto Wall Carpet
- Level: Main
- Area: 100
- Dimensions: 10 x 10
Bedroom 3
- Features: Wallto Wall Carpet
- Level: Main
- Area: 100
- Dimensions: 10 x 10
Dining room
- Features: Sliding Doors, Laminate Flooring, Vaulted Ceiling
- Level: Main
- Area: 56
- Dimensions: 8 x 7
Kitchen
- Features: Dishwasher, Free Standing Range, Free Standing Refrigerator, Laminate Flooring, Vaulted Ceiling
- Level: Main
- Area: 72
- Width: 8
Living room
- Features: Ceiling Fan, Laminate Flooring, Vaulted Ceiling
- Level: Main
- Area: 323
- Dimensions: 19 x 17
Heating
- Forced Air
Cooling
- Air Conditioning Ready
Appliances
- Included: Dishwasher, Disposal, Free-Standing Range, Free-Standing Refrigerator, Microwave, Plumbed For Ice Maker, Range Hood, Stainless Steel Appliance(s), Washer/Dryer, Gas Water Heater, Tank Water Heater
- Laundry: Laundry Room
Features
- Ceiling Fan(s), High Ceilings, Soaking Tub, Vaulted Ceiling(s), Walk-In Closet(s), Walkin Shower
- Flooring: Laminate, Wall to Wall Carpet
- Doors: Sliding Doors
- Windows: Double Pane Windows, Vinyl Frames
- Basement: Crawl Space
Interior area
- Total structure area: 1,348
- Total interior livable area: 1,348 sqft
Property
Parking
- Total spaces: 2
- Parking features: Driveway, RV Access/Parking, RV Boat Storage, Garage Door Opener, Attached
- Attached garage spaces: 2
- Has uncovered spaces: Yes
Accessibility
- Accessibility features: Accessible Approachwith Ramp, Accessible Entrance, Accessible Full Bath, Garage On Main, Ground Level, Main Floor Bedroom Bath, Minimal Steps, One Level, Utility Room On Main, Walkin Shower, Accessibility
Features
- Levels: One
- Stories: 1
- Patio & porch: Patio
- Exterior features: Garden, Raised Beds, Yard
- Has spa: Yes
- Spa features: Bath
- Fencing: Fenced
- Has view: Yes
- View description: Territorial
Lot
- Size: 5,227 sqft
- Features: Corner Lot, Level, Sprinkler, SqFt 5000 to 6999
Details
- Additional structures: RVParking, RVBoatStorage, ToolShed
- Parcel number: 1756178
Construction
Type & style
- Home type: SingleFamily
- Architectural style: Contemporary
- Property subtype: Residential, Single Family Residence
Materials
- T111 Siding
- Foundation: Concrete Perimeter
- Roof: Composition
Condition
- Resale
- New construction: No
- Year built: 2005
Utilities & green energy
- Gas: Gas
- Sewer: Public Sewer
- Water: Public
- Utilities for property: Cable Connected
Community & neighborhood
Security
- Security features: None, Fire Sprinkler System
Location
- Region: Cottage Grove
Other
Other facts
- Listing terms: Cash,Conventional,FHA,USDA Loan,VA Loan
- Road surface type: Concrete, Paved
Price history
| Date | Event | Price |
|---|---|---|
| 12/13/2024 | Sold | $359,000-1.6%$266/sqft |
Source: | ||
| 11/22/2024 | Pending sale | $365,000$271/sqft |
Source: | ||
| 11/8/2024 | Price change | $365,000-1.9%$271/sqft |
Source: | ||
| 10/15/2024 | Listed for sale | $372,000+7.2%$276/sqft |
Source: | ||
| 10/1/2021 | Sold | $347,000+5.2%$257/sqft |
Source: | ||
Public tax history
| Year | Property taxes | Tax assessment |
|---|---|---|
| 2025 | $3,515 +2.6% | $192,351 +3% |
| 2024 | $3,426 +2.3% | $186,749 +3% |
| 2023 | $3,350 +4% | $181,310 +3% |
Find assessor info on the county website
Neighborhood: 97424
Nearby schools
GreatSchools rating
- 5/10Harrison Elementary SchoolGrades: K-5Distance: 1 mi
- 5/10Lincoln Middle SchoolGrades: 6-8Distance: 1.3 mi
- 5/10Cottage Grove High SchoolGrades: 9-12Distance: 1.5 mi
Schools provided by the listing agent
- Elementary: Bohemia
- Middle: Lincoln
- High: Cottage Grove
Source: RMLS (OR). This data may not be complete. We recommend contacting the local school district to confirm school assignments for this home.

Get pre-qualified for a loan
At Zillow Home Loans, we can pre-qualify you in as little as 5 minutes with no impact to your credit score.An equal housing lender. NMLS #10287.
Sell for more on Zillow
Get a free Zillow Showcase℠ listing and you could sell for .
$359,300
2% more+ $7,186
With Zillow Showcase(estimated)
$366,486