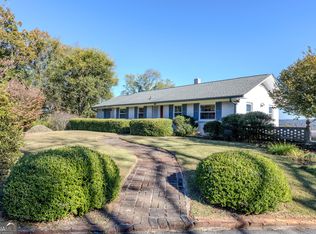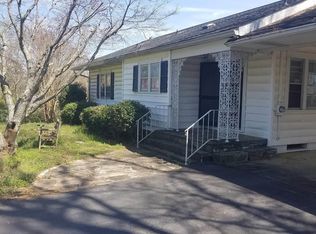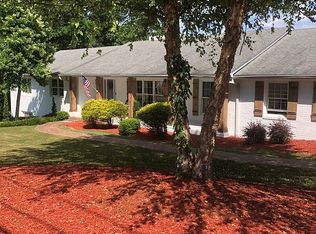A rare find! This house is 4000+ sq ft on one level over a full basement. 4 BR/2BA on main level - all extra large rooms. The great/family room is enormous and features a fireplace and peaceful mountain views. The main level also features an enormous dining room and sun-room with louvered windows. The basement is heated and cooled with kitchen space...could be converted to extra living space. Entire house has been rewired and roof is newer. This house sits on 2+ acres with breathtaking views from the deck. Enjoy hot summer days with a dip in the private in-ground pool. At this price, home is being sold as-is.
This property is off market, which means it's not currently listed for sale or rent on Zillow. This may be different from what's available on other websites or public sources.


