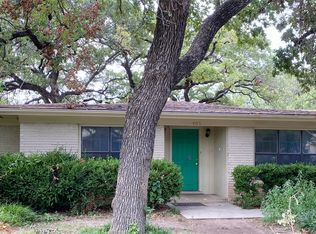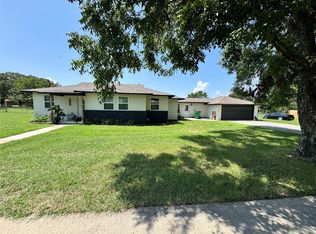Sold on 04/24/25
Price Unknown
405 Mockingbird Ln, Chico, TX 76431
3beds
1,596sqft
Single Family Residence
Built in 1955
0.49 Acres Lot
$261,300 Zestimate®
$--/sqft
$1,763 Estimated rent
Home value
$261,300
$230,000 - $295,000
$1,763/mo
Zestimate® history
Loading...
Owner options
Explore your selling options
What's special
Step into the perfect blend of classic charm and modern elegance with this beautifully updated home in the heart of Chico! Every detail has been thoughtfully designed to offer both comfort, style & craftsmanship, making this a truly special place to call home. All new Electrical system along with all wiring, brand new kitchen, luxurious bathrooms & the ORIGINAL hardwood floors to top it all off!
As you enter, you’ll be welcomed by a bright, open-concept layout that seamlessly connects the living, dining, and kitchen areas—perfect for hosting gatherings and creating lasting memories. The kitchen shines with stunning quartz countertops, complemented by sleek, newly installed ceramic tile flooring. Original hardwood floors and rich wood paneling have been meticulously refinished, preserving the home’s timeless character while adding warmth and charm.
A wall of windows in the dining area pours natural light into the home, accentuating the stylish modern fixtures and hardware updates throughout. But don’t stop there—step outside and be amazed by the expansive backyard! This outdoor oasis offers endless possibilities, whether you envision entertaining guests, starting a garden, or simply unwinding in a peaceful setting. The inviting front and back porches provide the perfect spots to relax and enjoy the beauty of every season.
Located just steps from Chico’s historic downtown square, you’ll have easy access to charming boutiques, local dining, and vibrant community events. Plus, with Fort Worth just a short drive away, you can enjoy the best of both worlds—small-town serenity with big-city convenience nearby.
This is more than just a house—it’s a place to call home. Don’t miss your chance to own this stunning property! Schedule a showing today and experience all that this home has to offer!
Zillow last checked: 8 hours ago
Listing updated: April 25, 2025 at 01:38pm
Listed by:
Josh Simmons 0684970 713-470-2161,
SWRE 713-470-2161,
Destin Weakley 0792260 903-563-9700,
SWRE
Bought with:
Jacob Davis
Biggs Realty
Source: NTREIS,MLS#: 20835372
Facts & features
Interior
Bedrooms & bathrooms
- Bedrooms: 3
- Bathrooms: 2
- Full bathrooms: 2
Primary bedroom
- Features: Ceiling Fan(s), Dual Sinks
- Level: First
- Dimensions: 14 x 13
Bedroom
- Features: Ceiling Fan(s)
- Level: First
- Dimensions: 12 x 10
Bedroom
- Features: Ceiling Fan(s)
- Level: First
- Dimensions: 14 x 9
Primary bathroom
- Features: Built-in Features, Dual Sinks, Granite Counters, Separate Shower
- Level: First
- Dimensions: 9 x 5
Dining room
- Level: First
- Dimensions: 18 x 12
Other
- Features: Built-in Features, Granite Counters
- Level: First
- Dimensions: 8 x 4
Kitchen
- Features: Built-in Features, Eat-in Kitchen
- Level: First
- Dimensions: 18 x 14
Living room
- Features: Ceiling Fan(s)
- Level: First
- Dimensions: 27 x 14
Utility room
- Features: Built-in Features
- Level: First
- Dimensions: 9 x 6
Heating
- Central, Natural Gas
Cooling
- Central Air, Ceiling Fan(s), Electric
Appliances
- Included: Dishwasher, Electric Cooktop, Electric Oven, Disposal, Gas Water Heater, Microwave, Warming Drawer
- Laundry: Washer Hookup, Electric Dryer Hookup, Laundry in Utility Room
Features
- Eat-in Kitchen, High Speed Internet, Paneling/Wainscoting, Cable TV, Natural Woodwork
- Flooring: Ceramic Tile, Wood
- Windows: Window Coverings
- Has basement: No
- Has fireplace: No
Interior area
- Total interior livable area: 1,596 sqft
Property
Parking
- Total spaces: 2
- Parking features: Additional Parking, Asphalt, Door-Multi, Driveway, Garage Faces Front, Garage, Garage Door Opener
- Attached garage spaces: 2
- Has uncovered spaces: Yes
Features
- Levels: One
- Stories: 1
- Patio & porch: Covered
- Exterior features: Rain Gutters
- Pool features: None
- Fencing: Fenced,Wood,Wire
Lot
- Size: 0.49 Acres
- Features: Back Yard, Cleared, Lawn, Landscaped, Subdivision, Few Trees
- Residential vegetation: Grassed, Partially Wooded
Details
- Parcel number: 769136
Construction
Type & style
- Home type: SingleFamily
- Architectural style: Traditional,Detached
- Property subtype: Single Family Residence
- Attached to another structure: Yes
Materials
- Brick, Wood Siding
- Foundation: Pillar/Post/Pier
- Roof: Composition
Condition
- Year built: 1955
Utilities & green energy
- Sewer: Public Sewer
- Water: Public
- Utilities for property: Electricity Available, Electricity Connected, Natural Gas Available, Sewer Available, Separate Meters, Water Available, Cable Available
Community & neighborhood
Location
- Region: Chico
- Subdivision: Brooks Add
Other
Other facts
- Listing terms: Cash,Conventional,FHA,VA Loan
Price history
| Date | Event | Price |
|---|---|---|
| 4/24/2025 | Sold | -- |
Source: NTREIS #20835372 | ||
| 4/4/2025 | Pending sale | $257,000$161/sqft |
Source: NTREIS #20835372 | ||
| 3/21/2025 | Contingent | $257,000$161/sqft |
Source: NTREIS #20835372 | ||
| 3/7/2025 | Price change | $257,000-1.2%$161/sqft |
Source: NTREIS #20835372 | ||
| 2/7/2025 | Listed for sale | $260,000$163/sqft |
Source: NTREIS #20835372 | ||
Public tax history
| Year | Property taxes | Tax assessment |
|---|---|---|
| 2025 | -- | $260,278 +9.7% |
| 2024 | $3,645 +17.9% | $237,215 +12.8% |
| 2023 | $3,091 | $210,222 +23.3% |
Find assessor info on the county website
Neighborhood: 76431
Nearby schools
GreatSchools rating
- 5/10Chico Elementary SchoolGrades: PK-5Distance: 1.2 mi
- 5/10Chico Middle SchoolGrades: 6-8Distance: 1.1 mi
- 3/10Chico High SchoolGrades: 9-12Distance: 1.2 mi
Schools provided by the listing agent
- Elementary: Chico
- Middle: Chico
- High: Chico
- District: Chico ISD
Source: NTREIS. This data may not be complete. We recommend contacting the local school district to confirm school assignments for this home.
Sell for more on Zillow
Get a free Zillow Showcase℠ listing and you could sell for .
$261,300
2% more+ $5,226
With Zillow Showcase(estimated)
$266,526
