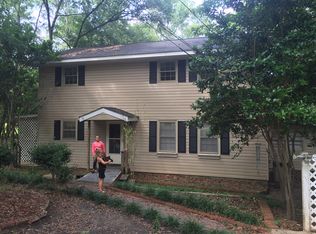RARE 4.5 ACRES ON 400+ FT OF DEEDED WATER FRONTAGE ON JACKSON LAKE. LOOKING FOR A PRIVATE DREAM LAKE ESCAPE? YOUR SEARCH IS OVER! LAKE VIEWS FROM ROOMS! 4bd/2ba on finished basement. Great weekend/primary home! Master on main! Kitchen opens to sunroom, great room w/fireplace & huge deck overlooking lake! 3br in Basement, full bath, laundry rm & entertainment area w/2nd fireplace opening to patio w/lake views!! Single slip dock in private alcove-GREAT FISHING! Near Bear Creek Marina! RV parking w/hook-ups! Many updates incl new roof! GORGEOUS, lighted landscaping!! 2019-05-07
This property is off market, which means it's not currently listed for sale or rent on Zillow. This may be different from what's available on other websites or public sources.
