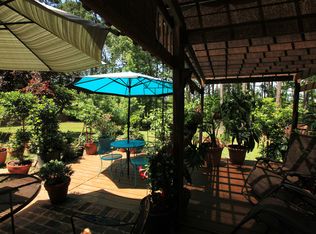Beautiful 5 bedroom, 3.5 bath home sitting on 2.3 acres with lots of trees. Foyer and formal dining w/wood floors. Large living room w/fireplace and french doors leading to covered porch and deck. Nice kitchen with island and granite countertops. Breakfast area has built-ins. Kitchen w/walk in pantry and large laundry room w/sink. Master has sitting area. 2 bedrooms down and 2 bedrooms up with large playroom. Located on cul-de-sac in quiet neighborhood.
This property is off market, which means it's not currently listed for sale or rent on Zillow. This may be different from what's available on other websites or public sources.

