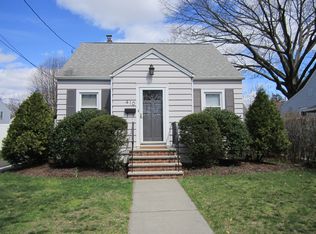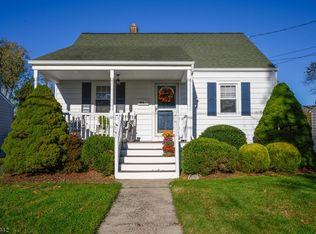3 Bedroom Middlesex Colonial is a refreshing mix of updated details and older characteristics. Throughout are lots custom detailed mill work including dentil molding & built in shelving with lighting. On the first floor is the kitchen with breakfast bar. Dining room looks into the kitchen making it perfect to entertain in. Living room is comfortable with lots of storage, wood burning fireplace and double doors that lead into the sunroom looks over the back yard and the stream flanked by mature trees. The 2nd floor offers 3 bedrooms and the master has the a walk in closet. The full basement has extra storage and a finished media room. Spacious lot with a deck and in front is a driveway that holds 2 cars and a 1 car garage! Easy access to commuter roads and nearby shopping and entertainment!
This property is off market, which means it's not currently listed for sale or rent on Zillow. This may be different from what's available on other websites or public sources.

