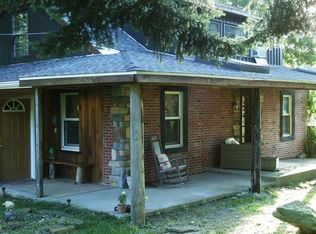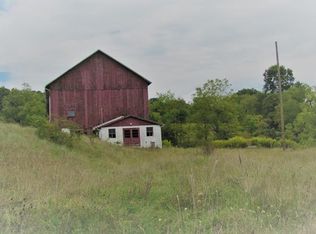Sold for $311,875
$311,875
405 McClain Rd S, Beaver Falls, PA 15010
3beds
--sqft
Farm, Single Family Residence
Built in 1930
11.3 Acres Lot
$323,100 Zestimate®
$--/sqft
$1,712 Estimated rent
Home value
$323,100
$278,000 - $378,000
$1,712/mo
Zestimate® history
Loading...
Owner options
Explore your selling options
What's special
Looking for an adorable 3 bedroom farmhouse nestled on 11 beautiful acres minutes from Chippewa Township? Then this is the one! Welcome home to 405 McClain Road located in the Blackhawk School District. This beautiful and well maintained 2 story home showcases a charming & fully equipped kitchen, formal dining room with luxury flooring, spacious/cozy living room, and a large sunroom great for relaxing & entertaining your guests. The upper level boasts a spacious primary bedroom with shared ensuite, 2 additional bedrooms, pull down attic steps, and extra storage. The features continue to the LL which include a walk-out basement, 2nd bath, laundry area, and abundance of storage. This amazing home also includes a small bonus garage/workshop, large pole barn, 1 year home warranty, and much more. If you are looking for a move-in ready home with significant acreage & minutes from Chippewa, shopping, parks, restaurants, and Blackhawk golf course, then this is a must see!
Zillow last checked: 8 hours ago
Listing updated: May 16, 2025 at 08:09am
Listed by:
Jason Phillips 724-776-3686,
BERKSHIRE HATHAWAY THE PREFERRED REALTY
Bought with:
Georgie Smigel
COLDWELL BANKER REALTY
Source: WPMLS,MLS#: 1693695 Originating MLS: West Penn Multi-List
Originating MLS: West Penn Multi-List
Facts & features
Interior
Bedrooms & bathrooms
- Bedrooms: 3
- Bathrooms: 2
- Full bathrooms: 2
Primary bedroom
- Level: Upper
- Dimensions: 13x11
Bedroom 2
- Level: Upper
- Dimensions: 12x10
Bedroom 3
- Level: Upper
- Dimensions: 11x8
Bonus room
- Level: Basement
- Dimensions: 18x11
Dining room
- Level: Main
- Dimensions: 12x10
Kitchen
- Level: Main
- Dimensions: 13x11
Living room
- Level: Main
- Dimensions: 20x12
Heating
- Forced Air, Gas
Cooling
- Central Air
Appliances
- Included: Some Gas Appliances, Dryer, Dishwasher, Refrigerator, Stove, Washer
Features
- Flooring: Ceramic Tile, Other, Carpet
- Basement: Unfinished,Walk-Out Access
Property
Parking
- Parking features: Off Street, Other
Features
- Levels: Two
- Stories: 2
- Pool features: None
Lot
- Size: 11.30 Acres
- Dimensions: 534 x 886 x 367 x 1231
Construction
Type & style
- Home type: SingleFamily
- Architectural style: Farmhouse,Two Story
- Property subtype: Farm, Single Family Residence
Materials
- Stone, Vinyl Siding
- Roof: Composition
Condition
- Resale
- Year built: 1930
Details
- Warranty included: Yes
Utilities & green energy
- Sewer: Public Sewer
- Water: Well
Community & neighborhood
Location
- Region: Beaver Falls
Price history
| Date | Event | Price |
|---|---|---|
| 5/16/2025 | Sold | $311,875+11.4% |
Source: | ||
| 3/31/2025 | Pending sale | $280,000 |
Source: | ||
| 3/27/2025 | Listed for sale | $280,000 |
Source: | ||
Public tax history
Tax history is unavailable.
Neighborhood: 15010
Nearby schools
GreatSchools rating
- 5/10Highland Middle SchoolGrades: 5-8Distance: 2.4 mi
- 7/10Blackhawk High SchoolGrades: 9-12Distance: 1 mi
Schools provided by the listing agent
- District: Blackhawk
Source: WPMLS. This data may not be complete. We recommend contacting the local school district to confirm school assignments for this home.
Get pre-qualified for a loan
At Zillow Home Loans, we can pre-qualify you in as little as 5 minutes with no impact to your credit score.An equal housing lender. NMLS #10287.

