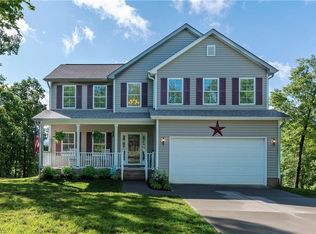Breathtaking custom built home nestled on 13+ acres! A wonderful home for entertaining or relaxing, this home has it all. From the fabulous outdoor area where you can hang out by the fireplace or entertain in the screened-in porch to the gorgeous interior where you can cozy up by the fireplace that separates the beautiful kitchen with granite countertops from the spacious living room. Endless possibilities surround the basement with home theater and wet bar. Don't forget about the studio apartment above the garage! That amazing 766+/- sq ft space is complete with a kitchen/great room, one bedroom and full bath. The carport even has hookups for washer and dryer in utility room plus a utility sink. Stop dreaming of your dream house and schedule a visit today!
This property is off market, which means it's not currently listed for sale or rent on Zillow. This may be different from what's available on other websites or public sources.
