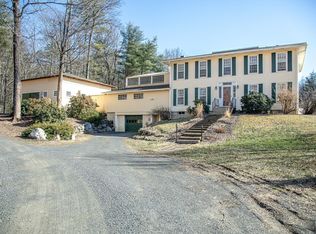The Whirl Wind Farm built in 1790 has a long history of farming and animal care. The property sits on 7.74 acres of beautiful rural countryside. The house has been updated over the years with several additions along with many updates while still preserving the colonial feel. With many counters and cabinets in the kitchen, a large carved granite sink enhances the colonial features.There was a large addition and has many updates while preserving the period details. The four fireplaces including a beehive oven and hand-hewn beams in the walk-in attic, all date back to the original design. From the back of the home lays a large patio overlooking the hills and valleys of North Amherst. Included on the property are 2 large barns with horse stalls, a detached 2 car garage as well as a kennel with approximately 1900 sq. If ever there was a, 'must be seen to be appreciated' home from the 18th Century...this is it !
This property is off market, which means it's not currently listed for sale or rent on Zillow. This may be different from what's available on other websites or public sources.

