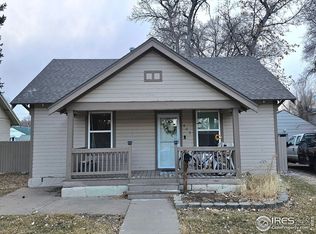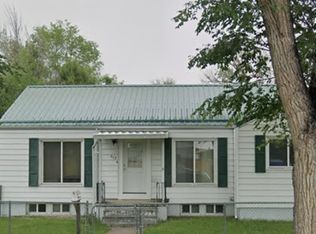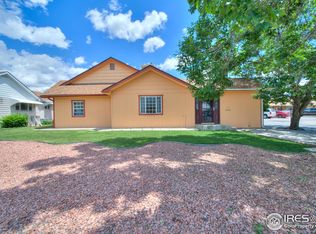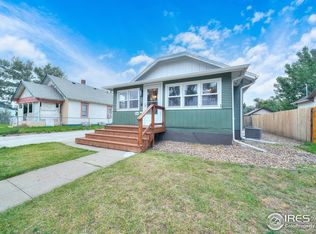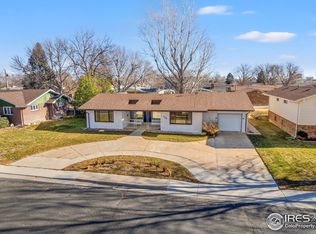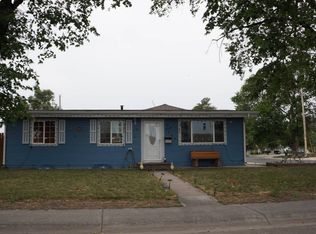Welcome home to this cozy and charming Craftsman-style beauty that blends classic character with everyday comfort. This 3-bedroom, 2-bath home features warm hardwood floors throughout the main living areas, creating an inviting flow between the living room and dining room-perfect for both relaxing and entertaining. The large eat-in kitchen offers ample space for gatherings, while the sunroom with built-in bookcases provides a light-filled retreat ideal for reading, relaxing, or showcasing your favorite decor. The bungalow-style primary bedroom includes a bonus space, perfectly suited for an in-home office, sitting area, or creative studio. Step outside to enjoy the welcoming front porch-an ideal spot for morning coffee or evening unwinding. Out back, you'll find a large fenced yard designed for entertaining, play, or pets, along with garage space and an additional carport for convenient parking and storage. Located close to shopping, dining, and with easy access to I-76, this home offers both charm and convenience for commuters and those who love being near it all. A true Craftsman gem you won't want to miss!
For sale
$340,000
405 Maple St, Fort Morgan, CO 80701
3beds
1,996sqft
Est.:
Residential-Detached, Residential
Built in 1933
8,250 Square Feet Lot
$-- Zestimate®
$170/sqft
$-- HOA
What's special
Sunroom with built-in bookcasesWelcoming front porchBungalow-style primary bedroomLarge eat-in kitchenLight-filled retreat
- 5 days |
- 190 |
- 21 |
Likely to sell faster than
Zillow last checked: 8 hours ago
Listing updated: December 17, 2025 at 02:21pm
Listed by:
Dayleen Mitchell 970-842-2444,
CENTURY 21 Cornerstone
Source: IRES,MLS#: 1048556
Tour with a local agent
Facts & features
Interior
Bedrooms & bathrooms
- Bedrooms: 3
- Bathrooms: 2
- Full bathrooms: 1
- 3/4 bathrooms: 1
Primary bedroom
- Area: 0
- Dimensions: 0 x 0
Kitchen
- Area: 0
- Dimensions: 0 x 0
Heating
- Forced Air
Cooling
- Central Air
Appliances
- Included: Electric Range/Oven, Dishwasher, Refrigerator, Washer, Dryer
Features
- Eat-in Kitchen
- Basement: Partial
Interior area
- Total structure area: 1,996
- Total interior livable area: 1,996 sqft
- Finished area above ground: 1,660
- Finished area below ground: 336
Property
Parking
- Total spaces: 1
- Parking features: Garage
- Garage spaces: 1
- Details: Garage Type: Detached
Features
- Levels: Two
- Stories: 2
- Fencing: Fenced
- Has view: Yes
- View description: City
Lot
- Size: 8,250 Square Feet
- Features: Lawn Sprinkler System
Details
- Parcel number: 122906311007
- Zoning: R
- Special conditions: Private Owner
Construction
Type & style
- Home type: SingleFamily
- Property subtype: Residential-Detached, Residential
Materials
- Wood/Frame
- Roof: Composition
Condition
- Not New, Previously Owned
- New construction: No
- Year built: 1933
Utilities & green energy
- Electric: Electric, City of FM
- Gas: Natural Gas, City of FM
- Water: City Water, City of Fort Morgan
- Utilities for property: Natural Gas Available, Electricity Available, Trash: City of Fort Morgan
Community & HOA
Community
- Subdivision: G R Bakers Add
HOA
- Has HOA: No
Location
- Region: Fort Morgan
Financial & listing details
- Price per square foot: $170/sqft
- Tax assessed value: $310,000
- Annual tax amount: $1,368
- Date on market: 12/17/2025
- Cumulative days on market: 6 days
- Listing terms: Cash,Conventional,FHA,VA Loan
- Exclusions: Sellers Personal Property
- Electric utility on property: Yes
Estimated market value
Not available
Estimated sales range
Not available
Not available
Price history
Price history
| Date | Event | Price |
|---|---|---|
| 12/17/2025 | Listed for sale | $340,000-4.2%$170/sqft |
Source: | ||
| 11/4/2025 | Listing removed | $355,000$178/sqft |
Source: | ||
| 6/21/2025 | Price change | $355,000-2.3%$178/sqft |
Source: | ||
| 5/2/2025 | Listed for sale | $363,500+3.9%$182/sqft |
Source: | ||
| 7/27/2021 | Sold | $350,000+0%$175/sqft |
Source: | ||
Public tax history
Public tax history
| Year | Property taxes | Tax assessment |
|---|---|---|
| 2024 | $1,386 -4.1% | $20,770 -3.6% |
| 2023 | $1,446 -2.9% | $21,540 +22.1% |
| 2022 | $1,488 +5.3% | $17,640 -2.8% |
Find assessor info on the county website
BuyAbility℠ payment
Est. payment
$1,908/mo
Principal & interest
$1639
Property taxes
$150
Home insurance
$119
Climate risks
Neighborhood: 80701
Nearby schools
GreatSchools rating
- 4/10Columbine Elementary SchoolGrades: 1-5Distance: 0.5 mi
- 3/10Fort Morgan Middle SchoolGrades: 6-8Distance: 0.9 mi
- NALincoln High SchoolGrades: 9-12Distance: 0.1 mi
Schools provided by the listing agent
- Elementary: Fort Morgan,Fort Morgan
- Middle: Fort Morgan
- High: Fort Morgan
Source: IRES. This data may not be complete. We recommend contacting the local school district to confirm school assignments for this home.
- Loading
- Loading

