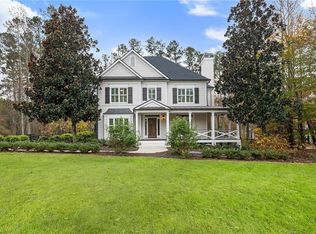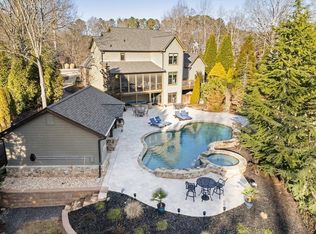Closed
$875,000
405 Maple Ridge Ct, Cumming, GA 30028
6beds
3,625sqft
Single Family Residence, Residential
Built in 2002
0.92 Acres Lot
$735,500 Zestimate®
$241/sqft
$3,025 Estimated rent
Home value
$735,500
$662,000 - $816,000
$3,025/mo
Zestimate® history
Loading...
Owner options
Explore your selling options
What's special
This exceptional 6 bedroom + 5 bathroom home, nestled on nearly an acre of flat, private land, showcases over $150,000 in recent upgrades, blending classic charm with modern luxury. The impressive curb appeal features a Southern Living-style front porch that invites you into a bright, open foyer flanked by an office and a versatile formal living room (or dining room). At the heart of the home is a bespoke kitchen, offering deep green cabinetry, striking quartz countertops, high-end stainless steel appliances, and a custom plaster vent hood. A spacious center island and a walk-in pantry (complete with cold water tap to the Keurig) provide both style and functionality. The trendy butler's pantry with decorative tile and a wine/beverage center makes entertaining effortless. The home's flexible layout includes a bedroom and full bath on the main level, perfect for guests or as a playroom. Upstairs, the serene primary suite features a shiplap wall enclosing a double-sided gas fireplace, a large walk-in closet, and an updated en-suite bathroom with a frameless glass shower and elegant finishes. Three additional bedrooms and two full baths complete the upper level. The fully finished basement adds valuable living space, with a new bedroom and bathroom, a gym, abundant storage, and a tandem garage. Noteworthy updates throughout include new light fixtures, shiplap accents, modern wallpaper, and designer touches in every room. Outside, enjoy the privacy of your flat, oversized backyard- ideal for pets, entertaining, and even a future pool. The new detached 2-car garage workshop is fully insulated, offering ample space for hobbies or storage (or for the car lover, a remarkable 6-car garage opportunity). Lastly, enjoy a gorgeous new roof! Located in a desirable neighborhood within a coveted school district, this home provides the perfect balance of luxury, functionality, and location. Imagine life at 405 Maple Ridge Court!
Zillow last checked: 8 hours ago
Listing updated: March 04, 2025 at 01:05pm
Listing Provided by:
Aly Berry,
Atlanta Fine Homes Sotheby's International 404-229-3136
Bought with:
James Frazee, 431072
Dwelli Inc.
Source: FMLS GA,MLS#: 7513721
Facts & features
Interior
Bedrooms & bathrooms
- Bedrooms: 6
- Bathrooms: 5
- Full bathrooms: 5
- Main level bathrooms: 1
- Main level bedrooms: 1
Primary bedroom
- Features: Oversized Master, Sitting Room
- Level: Oversized Master, Sitting Room
Bedroom
- Features: Oversized Master, Sitting Room
Primary bathroom
- Features: Double Vanity, Separate Tub/Shower, Vaulted Ceiling(s)
Dining room
- Features: Separate Dining Room
Kitchen
- Features: Breakfast Bar, Cabinets Other, Eat-in Kitchen, Kitchen Island, Pantry Walk-In, Stone Counters, View to Family Room
Heating
- Natural Gas, Zoned
Cooling
- Ceiling Fan(s), Central Air
Appliances
- Included: Dishwasher, Disposal, Double Oven, Dryer, Gas Range, Gas Water Heater, Microwave, Refrigerator, Washer
- Laundry: Laundry Room, Main Level
Features
- Coffered Ceiling(s), Double Vanity, Dry Bar, Entrance Foyer, High Ceilings 9 ft Main, High Ceilings 9 ft Upper, High Ceilings 9 ft Lower, High Speed Internet, Recessed Lighting, Vaulted Ceiling(s), Walk-In Closet(s)
- Flooring: Ceramic Tile, Concrete, Hardwood
- Windows: Double Pane Windows
- Basement: Boat Door,Daylight,Exterior Entry,Finished,Finished Bath,Interior Entry
- Attic: Pull Down Stairs
- Number of fireplaces: 2
- Fireplace features: Gas Starter, Living Room, Master Bedroom
- Common walls with other units/homes: No Common Walls
Interior area
- Total structure area: 3,625
- Total interior livable area: 3,625 sqft
- Finished area above ground: 3,300
- Finished area below ground: 325
Property
Parking
- Total spaces: 6
- Parking features: Attached, Detached, Driveway, Garage, Garage Faces Side, Kitchen Level, Storage
- Attached garage spaces: 6
- Has uncovered spaces: Yes
Accessibility
- Accessibility features: None
Features
- Levels: Three Or More
- Patio & porch: Deck, Front Porch
- Exterior features: Lighting, Private Yard, Other
- Pool features: None
- Spa features: None
- Fencing: None
- Has view: Yes
- View description: Trees/Woods
- Waterfront features: None
- Body of water: None
Lot
- Size: 0.92 Acres
- Features: Back Yard, Front Yard, Landscaped, Level, Private
Details
- Additional structures: Garage(s), Workshop
- Parcel number: 03N27 071
- Other equipment: Irrigation Equipment
- Horse amenities: None
Construction
Type & style
- Home type: SingleFamily
- Architectural style: Colonial,Traditional
- Property subtype: Single Family Residence, Residential
Materials
- Cement Siding, Shingle Siding, Stone
- Foundation: Concrete Perimeter
- Roof: Composition
Condition
- Resale
- New construction: No
- Year built: 2002
Utilities & green energy
- Electric: 110 Volts, 220 Volts in Garage, 220 Volts in Workshop
- Sewer: Septic Tank
- Water: Public
- Utilities for property: Cable Available, Electricity Available, Natural Gas Available, Phone Available, Water Available
Green energy
- Energy efficient items: None
- Energy generation: None
Community & neighborhood
Security
- Security features: None
Community
- Community features: Homeowners Assoc, Near Trails/Greenway, Street Lights
Location
- Region: Cumming
- Subdivision: Wolf Creek Park
HOA & financial
HOA
- Has HOA: Yes
- HOA fee: $425 annually
- Association phone: 678-296-0372
Other
Other facts
- Road surface type: Asphalt
Price history
| Date | Event | Price |
|---|---|---|
| 2/28/2025 | Sold | $875,000-1.1%$241/sqft |
Source: | ||
| 2/3/2025 | Pending sale | $885,000$244/sqft |
Source: | ||
| 1/24/2025 | Price change | $885,000-1.6%$244/sqft |
Source: | ||
| 11/8/2024 | Listed for sale | $899,000+24%$248/sqft |
Source: | ||
| 8/23/2022 | Sold | $725,000$200/sqft |
Source: | ||
Public tax history
| Year | Property taxes | Tax assessment |
|---|---|---|
| 2015 | $3,554 -1.1% | $120,880 -0.9% |
| 2014 | $3,594 +1.9% | $122,000 +3.6% |
| 2013 | $3,527 +3% | $117,760 +3.3% |
Find assessor info on the county website
Neighborhood: 30028
Nearby schools
GreatSchools rating
- 6/10Free Home Elementary SchoolGrades: PK-5Distance: 3.1 mi
- 7/10Creekland Middle SchoolGrades: 6-8Distance: 5 mi
- 9/10Creekview High SchoolGrades: 9-12Distance: 5.1 mi
Schools provided by the listing agent
- Elementary: Free Home
- Middle: Creekland - Cherokee
- High: Creekview
Source: FMLS GA. This data may not be complete. We recommend contacting the local school district to confirm school assignments for this home.
Get a cash offer in 3 minutes
Find out how much your home could sell for in as little as 3 minutes with a no-obligation cash offer.
Estimated market value$735,500
Get a cash offer in 3 minutes
Find out how much your home could sell for in as little as 3 minutes with a no-obligation cash offer.
Estimated market value
$735,500

