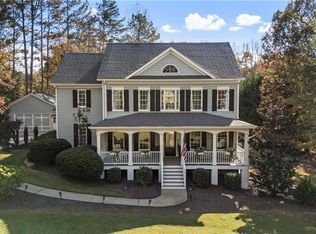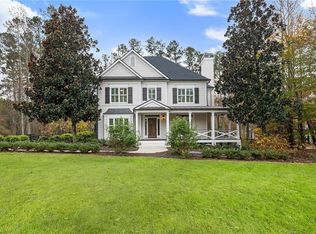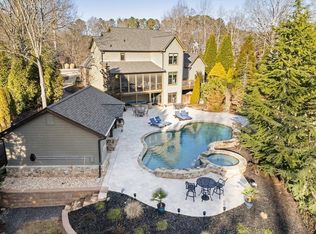Sold for $875,000
Street View
$875,000
405 Maple Ridge Ct, Cumming, GA 30028
5beds
4baths
3,080sqft
SingleFamily
Built in 2002
0.92 Acres Lot
$811,100 Zestimate®
$284/sqft
$2,844 Estimated rent
Home value
$811,100
$754,000 - $868,000
$2,844/mo
Zestimate® history
Loading...
Owner options
Explore your selling options
What's special
405 Maple Ridge Ct, Cumming, GA 30028 is a single family home that contains 3,080 sq ft and was built in 2002. It contains 5 bedrooms and 4 bathrooms. This home last sold for $875,000 in March 2025.
The Zestimate for this house is $811,100. The Rent Zestimate for this home is $2,844/mo.
Facts & features
Interior
Bedrooms & bathrooms
- Bedrooms: 5
- Bathrooms: 4
Heating
- Gas
Features
- Flooring: Carpet, Hardwood
- Basement: Unfinished
- Has fireplace: Yes
Interior area
- Total interior livable area: 3,080 sqft
Property
Parking
- Parking features: Garage - Attached
Features
- Exterior features: Other
Lot
- Size: 0.92 Acres
Details
- Parcel number: 03N27071
Construction
Type & style
- Home type: SingleFamily
Materials
- Other
- Foundation: Other
- Roof: Shake / Shingle
Condition
- Year built: 2002
Community & neighborhood
Location
- Region: Cumming
Price history
| Date | Event | Price |
|---|---|---|
| 3/3/2025 | Sold | $875,000+20.7%$284/sqft |
Source: Public Record Report a problem | ||
| 8/24/2022 | Sold | $725,000+68.6%$235/sqft |
Source: Public Record Report a problem | ||
| 10/2/2017 | Sold | $430,000+13.6%$140/sqft |
Source: Public Record Report a problem | ||
| 3/31/2008 | Sold | $378,500-8.8%$123/sqft |
Source: Public Record Report a problem | ||
| 7/28/2003 | Sold | $415,200$135/sqft |
Source: Public Record Report a problem | ||
Public tax history
| Year | Property taxes | Tax assessment |
|---|---|---|
| 2024 | $7,253 -0.5% | $286,120 -0.4% |
| 2023 | $7,292 +23.5% | $287,320 +16.4% |
| 2022 | $5,906 +11.5% | $246,920 +23.9% |
Find assessor info on the county website
Neighborhood: 30028
Nearby schools
GreatSchools rating
- 6/10Free Home Elementary SchoolGrades: PK-5Distance: 3.1 mi
- 7/10Creekland Middle SchoolGrades: 6-8Distance: 5 mi
- 9/10Creekview High SchoolGrades: 9-12Distance: 5.1 mi
Get a cash offer in 3 minutes
Find out how much your home could sell for in as little as 3 minutes with a no-obligation cash offer.
Estimated market value$811,100
Get a cash offer in 3 minutes
Find out how much your home could sell for in as little as 3 minutes with a no-obligation cash offer.
Estimated market value
$811,100


