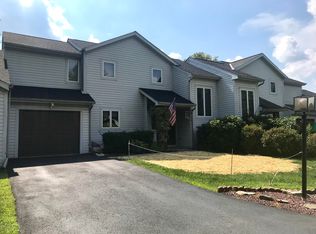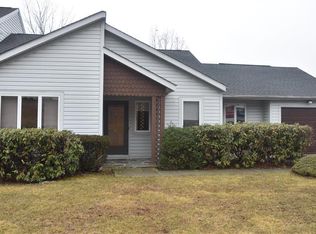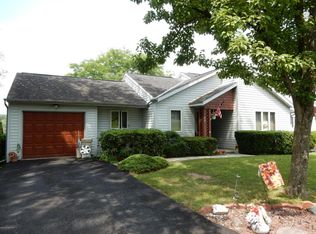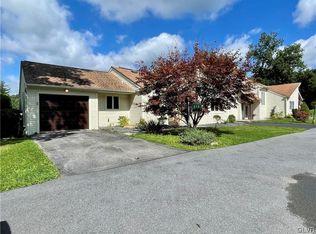Sold for $235,000
$235,000
405 Manchester Rd, Saylorsburg, PA 18353
2beds
1,508sqft
Townhouse
Built in 1988
871.2 Square Feet Lot
$263,800 Zestimate®
$156/sqft
$2,266 Estimated rent
Home value
$263,800
$251,000 - $277,000
$2,266/mo
Zestimate® history
Loading...
Owner options
Explore your selling options
What's special
Property is Under Contract and considering back-up offers only at this time.
Live your best life in Robinwood Village, a 55+ community, suitably located next to all the amenities. Imagine taking just a few steps to enjoy the sparkling pool, shuffleboard, tennis court or Senior Center.
Enjoy the convenience of snow removal, landscaping and garbage service being handled for you.
This beautifully maintained townhouse welcomes you with a living room accompanied with a brick-faced fireplace, perfect for gathering with friends or cozying up with a good book. The modern kitchen is a chef's delight, featuring ample cabinet space and stainless steel appliances. Upstairs, two spacious bedrooms offer peaceful retreats! The primary includes an en-suite bathroom for additional convenience. Recent pre-listing inspection and repair invoice included and can be provided upon request
Zillow last checked: 8 hours ago
Listing updated: March 02, 2025 at 07:48pm
Listed by:
Jerry R Benedetto, III 570-213-2616,
Smart Way America Realty
Bought with:
(Lehigh) GLVR Member
NON MEMBER
Source: PMAR,MLS#: PM-111743
Facts & features
Interior
Bedrooms & bathrooms
- Bedrooms: 2
- Bathrooms: 3
- Full bathrooms: 3
Primary bedroom
- Description: Vinyl
- Level: Second
- Area: 182.12
- Dimensions: 15.7 x 11.6
Bedroom 2
- Description: Vinyl
- Level: Second
- Area: 107.35
- Dimensions: 9.5 x 11.3
Primary bathroom
- Description: Vinyl
- Level: First
- Area: 33.6
- Dimensions: 6 x 5.6
Bathroom 2
- Description: Tile
- Level: Second
- Area: 38.71
- Dimensions: 7.9 x 4.9
Dining room
- Description: Vinyl
- Level: First
- Area: 111.15
- Dimensions: 9.5 x 11.7
Other
- Description: Vinyl; Deck access
- Level: First
- Area: 104.64
- Dimensions: 10.9 x 9.6
Kitchen
- Description: Vinyl
- Level: First
- Area: 103.5
- Dimensions: 9 x 11.5
Living room
- Description: Vinyl; Fireplace
- Level: First
- Area: 185.6
- Dimensions: 14.5 x 12.8
Other
- Description: Garage
- Level: First
- Area: 256.36
- Dimensions: 11.6 x 22.1
Heating
- Baseboard, Forced Air, Electric
Cooling
- Ceiling Fan(s), Central Air
Appliances
- Included: Electric Range, Refrigerator, Water Heater, Dishwasher, Microwave, Stainless Steel Appliance(s), Washer, Dryer
- Laundry: Electric Dryer Hookup, Washer Hookup
Features
- Flooring: Carpet, Tile, Vinyl
- Basement: Exterior Entry,Concrete,Crawl Space,Sump Hole,Sump Pump
- Has fireplace: Yes
- Fireplace features: Brick
Interior area
- Total structure area: 1,508
- Total interior livable area: 1,508 sqft
- Finished area above ground: 1,508
- Finished area below ground: 0
Property
Parking
- Total spaces: 1
- Parking features: Garage - Attached
- Attached garage spaces: 1
Features
- Stories: 2
- Patio & porch: Deck
Lot
- Size: 871.20 sqft
- Features: Level
Details
- Parcel number: 02.5C.1.28
- Zoning description: Residential
Construction
Type & style
- Home type: Townhouse
- Architectural style: Contemporary
- Property subtype: Townhouse
- Attached to another structure: Yes
Materials
- Vinyl Siding
- Roof: Asphalt,Fiberglass
Condition
- Year built: 1988
Utilities & green energy
- Sewer: Private Sewer
- Water: Private
Community & neighborhood
Security
- Security features: 24 Hour Security
Senior living
- Senior community: Yes
Location
- Region: Saylorsburg
- Subdivision: Robinwood Village
HOA & financial
HOA
- Has HOA: Yes
- HOA fee: $2,460 annually
- Amenities included: Gated, Clubhouse, Senior Center, Outdoor Pool, Tennis Court(s), Trash
Other
Other facts
- Listing terms: Cash,Conventional,FHA,VA Loan
- Road surface type: Paved
Price history
| Date | Event | Price |
|---|---|---|
| 2/16/2024 | Sold | $235,000+2.2%$156/sqft |
Source: PMAR #PM-111743 Report a problem | ||
| 1/18/2024 | Price change | $230,000-4.2%$153/sqft |
Source: PMAR #PM-111743 Report a problem | ||
| 12/28/2023 | Listed for sale | $240,000+60%$159/sqft |
Source: PMAR #PM-111743 Report a problem | ||
| 10/12/2021 | Sold | $150,000-6.3%$99/sqft |
Source: PMAR #PM-88243 Report a problem | ||
| 8/19/2021 | Price change | $160,000-5.9%$106/sqft |
Source: PMAR #PM-88243 Report a problem | ||
Public tax history
| Year | Property taxes | Tax assessment |
|---|---|---|
| 2025 | $4,369 +5.5% | $130,370 |
| 2024 | $4,141 +4.1% | $130,370 |
| 2023 | $3,979 +2.8% | $130,370 |
Find assessor info on the county website
Neighborhood: 18353
Nearby schools
GreatSchools rating
- 5/10Pleasant Valley Intrmd SchoolGrades: 3-5Distance: 5.9 mi
- 4/10Pleasant Valley Middle SchoolGrades: 6-8Distance: 3.7 mi
- 5/10Pleasant Valley High SchoolGrades: 9-12Distance: 3.8 mi
Get pre-qualified for a loan
At Zillow Home Loans, we can pre-qualify you in as little as 5 minutes with no impact to your credit score.An equal housing lender. NMLS #10287.
Sell for more on Zillow
Get a Zillow Showcase℠ listing at no additional cost and you could sell for .
$263,800
2% more+$5,276
With Zillow Showcase(estimated)$269,076



