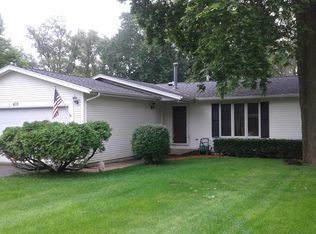Beautiful Three bedroom Ranch Home. New paint, new carpet and updated Bathroom. Newer Roof As well. Large deck off kitchen perfect for grilling and relaxing. Storage shed located in spacious backyard. Huge basement. Two car attached garage. Excellent school district. Priced to sell".
This property is off market, which means it's not currently listed for sale or rent on Zillow. This may be different from what's available on other websites or public sources.
