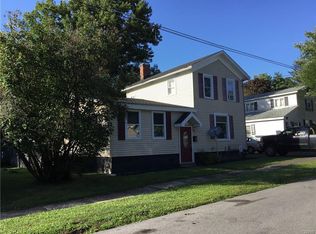Closed
$200,500
405 Main St, Phoenix, NY 13135
3beds
1,287sqft
Single Family Residence
Built in 1940
8,167.5 Square Feet Lot
$233,400 Zestimate®
$156/sqft
$2,135 Estimated rent
Home value
$233,400
$222,000 - $247,000
$2,135/mo
Zestimate® history
Loading...
Owner options
Explore your selling options
What's special
Welcome to this gorgeous cape cod home! This house offers an inviting and warm atmosphere. Nestled in the heart of Phoenix, NY, this meticulously maintained home combines rustic architectural elements with modern updates.
The main level features an open living space that is perfect for relaxation around the fireplace, a first-floor master bed and bath, with ANOTHER full bath!! Brand new appliances gives this kitchen a stunning look!
Relax in the sunroom that allows privacy overlooking the fenced in backyard! Upstairs you will find two more bedrooms and a half bath! Plenty of storage space between the full basement and garage.
With many custom designs, details, amenities, and schools close by, this is a home you wont want to miss!
OPEN HOUSE SATURDAY 9/23/23 @10AM-1pm
HIGHEST AND BEST DUE WEDNESDAY 9/27/23 AT 1PM
Zillow last checked: 8 hours ago
Listing updated: December 04, 2023 at 10:36am
Listed by:
Nicole Jay 315-701-6900,
Keller Williams Syracuse
Bought with:
Traci Rio, 10401342484
Your Home CNY Realty, LLC
Source: NYSAMLSs,MLS#: S1498506 Originating MLS: Syracuse
Originating MLS: Syracuse
Facts & features
Interior
Bedrooms & bathrooms
- Bedrooms: 3
- Bathrooms: 3
- Full bathrooms: 2
- 1/2 bathrooms: 1
- Main level bathrooms: 2
- Main level bedrooms: 1
Heating
- Gas, Forced Air
Cooling
- Central Air
Appliances
- Included: Dishwasher, Electric Oven, Electric Range, Gas Water Heater, Microwave, Refrigerator
Features
- Ceiling Fan(s), Living/Dining Room
- Flooring: Ceramic Tile, Hardwood, Varies
- Basement: Full,Sump Pump
- Number of fireplaces: 1
Interior area
- Total structure area: 1,287
- Total interior livable area: 1,287 sqft
Property
Parking
- Total spaces: 1
- Parking features: Attached, Garage, Garage Door Opener
- Attached garage spaces: 1
Features
- Patio & porch: Deck
- Exterior features: Blacktop Driveway, Deck, Fully Fenced
- Fencing: Full
Lot
- Size: 8,167 sqft
- Dimensions: 66 x 123
- Features: Near Public Transit
Details
- Parcel number: 35540131400500020110000000
- Special conditions: Standard
Construction
Type & style
- Home type: SingleFamily
- Architectural style: Cape Cod
- Property subtype: Single Family Residence
Materials
- Vinyl Siding
- Foundation: Block
- Roof: Shingle
Condition
- Resale
- Year built: 1940
Utilities & green energy
- Sewer: Other, See Remarks
- Water: Connected, Public
- Utilities for property: Water Connected
Green energy
- Energy efficient items: Appliances
Community & neighborhood
Location
- Region: Phoenix
- Subdivision: Phoenix
Other
Other facts
- Listing terms: Cash,Conventional,FHA,VA Loan
Price history
| Date | Event | Price |
|---|---|---|
| 12/1/2023 | Sold | $200,500+8.4%$156/sqft |
Source: | ||
| 10/16/2023 | Pending sale | $184,900$144/sqft |
Source: | ||
| 9/28/2023 | Contingent | $184,900$144/sqft |
Source: | ||
| 9/20/2023 | Listed for sale | $184,900+153.3%$144/sqft |
Source: | ||
| 11/21/2022 | Sold | $73,000+114.1%$57/sqft |
Source: Public Record Report a problem | ||
Public tax history
| Year | Property taxes | Tax assessment |
|---|---|---|
| 2024 | -- | $96,250 +26.8% |
| 2023 | -- | $75,900 |
| 2022 | -- | $75,900 |
Find assessor info on the county website
Neighborhood: 13135
Nearby schools
GreatSchools rating
- 2/10Michael A Maroun Elementary SchoolGrades: PK-4Distance: 0.6 mi
- 5/10Emerson J Dillon Middle SchoolGrades: 5-8Distance: 0.9 mi
- 5/10John C Birdlebough High SchoolGrades: 9-12Distance: 0.7 mi
Schools provided by the listing agent
- District: Phoenix
Source: NYSAMLSs. This data may not be complete. We recommend contacting the local school district to confirm school assignments for this home.
