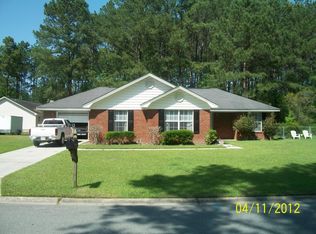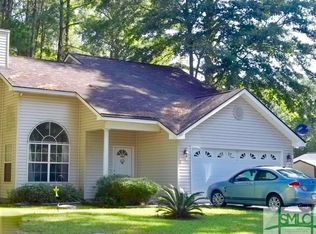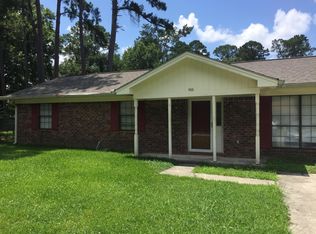Wonderful opportunity to own a home in Pooler! This 3 bedroom, 2 bath home features a family room with vaulted ceiling, dining area that is overlooks the back covered patio and is open to the kitchen and family room. Master bedroom with tray ceiling and private bath. Two guest bedrooms and a guest bath. The backyard is fenced and has a fantastic covered porch that is great for entertaining!
This property is off market, which means it's not currently listed for sale or rent on Zillow. This may be different from what's available on other websites or public sources.



