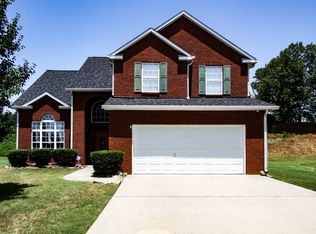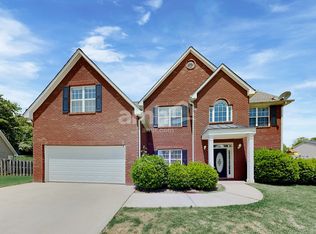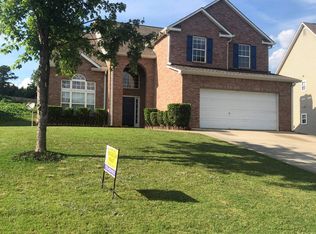BEAUTIFUL RANCH STYLE HOME IN QUIET CUL-DE-SAC! HOME FEATURES FOYER ENTRANCE INTO THE FAMILY ROOM WITH DOUBLE SIDED FIREPLACE & DINING RM ADJACENT TO KITCHEN. GORGEOUS MASTER BDRM W/SEPARATE SITTING AREA. TILE IN THE KITCHEN, WITH EAT-IN KITCHEN AREA & BREAKFAST BAR. RELAX, READ OR HAVE A SIP OF COFFEE IN THIS BEAUTIFUL SUN-ROOM. HOME ALSO FEATURES ROCKING CHAIR PORCH AREA. NEW CARPET IN ALL BEDROOMS, NEW PAINT IN SOME INTERIOR AREAS, WATER HEATER 4YRS NEW. ROOF 3YRS NEW. HVAC 2YRS NEW. CLOSE PROXIMITY TO I75, SHOPPING, RESTAURANTS & HARTSFIELD AIRPORT. YOU'LL LOVE LIVING HERE! CALL FOR YOUR SHOWING TODAY, BEFORE IT'S GONE TOMORROW.
This property is off market, which means it's not currently listed for sale or rent on Zillow. This may be different from what's available on other websites or public sources.


