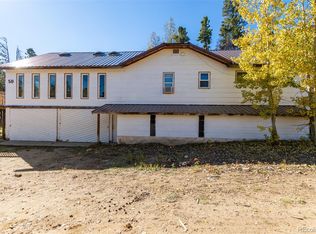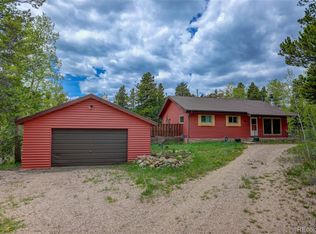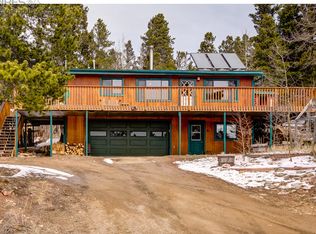Clean starter or Sharp Weekend getaway in the heart of front range recreation. Sister decks to enjoy morning and late afternoon sun. Turn key with all inclusive furnishing. Original cabin dates to 1961. Level corner lot, paved circular drive. 1625sqft, 3bd, 1.75ba on .60 acre lot. Oversized Tuff Shed for additional storage. Dramatic family room features twin decks, exposed beams, wall of glass and warm wood burning stove. Main level master with private bath. Guest bedrooms share a 3/4 bath. 45 minutes to Golden and Boulder. 10 minutes to casinos. 90 minutes to DIA, or back range skiing and golf. Low gilpin county taxes. Move-in ready. In case of multiple offers, then seller decision in 5 business days. All furnishings included with separate Bill of sale. Septic has been pumped and Use Permit issued. Read "Notes from the Seller" in Supplements for list of upgrades and seller comments. Buyer to verify all measurements and info.
This property is off market, which means it's not currently listed for sale or rent on Zillow. This may be different from what's available on other websites or public sources.


