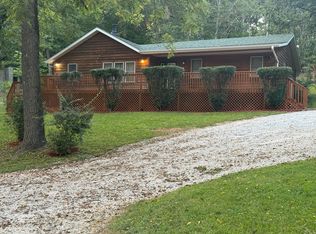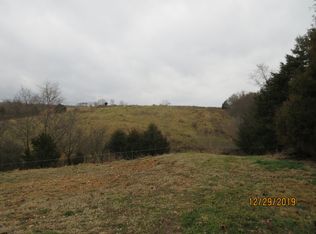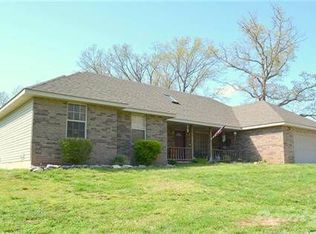Closed
Price Unknown
405 Log Cabin Road, Crane, MO 65633
3beds
1,800sqft
Single Family Residence
Built in 2002
6.64 Acres Lot
$399,100 Zestimate®
$--/sqft
$1,804 Estimated rent
Home value
$399,100
Estimated sales range
Not available
$1,804/mo
Zestimate® history
Loading...
Owner options
Explore your selling options
What's special
Welcome to 405 Log Cabin Road!For the very first time, this charming country retreat is on the market - and it's move-in ready! Nestled on 6.6 peaceful acres in Crane, Missouri, this property offers the perfect blend of privacy, comfort, and outdoor living.Step inside the spacious 1,800 sq ft home featuring 3 bedrooms, 2 bathrooms, 2 car garage, a large open-concept kitchen and dining area, and a generously sized living room ideal for family gatherings or quiet evenings in. Start your mornings with a cup of coffee on the covered front porch as you watch wildlife wander by, or spend your afternoons entertaining on the back deck next to the above-ground pool. There is also a 24x32 shop with concrete floors, electric and water. Tucked away on a private driveway, this home is a dream come true for anyone looking to escape the hustle and bustle. With great hunting potential and plenty of room to roam, it's the perfect haven for nature lovers and outdoor enthusiasts. All this tranquility, and still just minutes from Hurley and nearby towns.Don't miss your chance to own a peaceful retreat in the heart of the Ozarks - schedule your showing today!
Zillow last checked: 8 hours ago
Listing updated: October 28, 2025 at 10:07am
Listed by:
Jennifer Riddle 417-840-9206,
Murney Associates - Primrose
Bought with:
Haley Marie Chrisman, 2021020159
Cantrell Real Estate
Source: SOMOMLS,MLS#: 60292751
Facts & features
Interior
Bedrooms & bathrooms
- Bedrooms: 3
- Bathrooms: 2
- Full bathrooms: 2
Heating
- Forced Air, Central, Heat Pump, Electric
Cooling
- Central Air, Ceiling Fan(s), Heat Pump
Appliances
- Included: Dishwasher, Free-Standing Electric Oven, Built-In Electric Oven, Refrigerator, Electric Water Heater, Disposal
- Laundry: Main Level, W/D Hookup
Features
- Laminate Counters, Walk-In Closet(s)
- Flooring: Carpet, Tile, Hardwood
- Windows: Double Pane Windows
- Has basement: No
- Has fireplace: No
Interior area
- Total structure area: 1,800
- Total interior livable area: 1,800 sqft
- Finished area above ground: 1,800
- Finished area below ground: 0
Property
Parking
- Total spaces: 4
- Parking features: RV Access/Parking, Storage, Side By Side, Private, Gravel, Garage Faces Front, Driveway, Parking Space
- Attached garage spaces: 4
- Has uncovered spaces: Yes
Features
- Levels: One
- Stories: 1
- Patio & porch: Covered, Front Porch, Rear Porch
- Pool features: Above Ground
- Has view: Yes
- View description: Panoramic
Lot
- Size: 6.64 Acres
- Features: Acreage, Wooded/Cleared Combo, Secluded
Details
- Parcel number: 029.032000000009.002
Construction
Type & style
- Home type: SingleFamily
- Architectural style: Traditional
- Property subtype: Single Family Residence
Materials
- Brick, Vinyl Siding
- Foundation: Crawl Space
- Roof: Composition
Condition
- Year built: 2002
Utilities & green energy
- Sewer: Septic Tank
- Water: Private
Community & neighborhood
Security
- Security features: Smoke Detector(s)
Location
- Region: Crane
- Subdivision: N/A
Other
Other facts
- Listing terms: Cash,VA Loan,USDA/RD,FHA,Exchange,Conventional
- Road surface type: Gravel
Price history
| Date | Event | Price |
|---|---|---|
| 5/9/2025 | Sold | -- |
Source: | ||
| 4/27/2025 | Pending sale | $379,000$211/sqft |
Source: | ||
| 4/24/2025 | Listed for sale | $379,000$211/sqft |
Source: | ||
Public tax history
| Year | Property taxes | Tax assessment |
|---|---|---|
| 2024 | $1,175 +0.1% | $21,620 |
| 2023 | $1,174 +0.5% | $21,620 |
| 2022 | $1,168 -1% | $21,620 |
Find assessor info on the county website
Neighborhood: 65633
Nearby schools
GreatSchools rating
- 7/10Hurley Elementary SchoolGrades: K-6Distance: 1.7 mi
- 8/10Hurley High SchoolGrades: 7-12Distance: 1.7 mi
Schools provided by the listing agent
- Elementary: Hurley
- Middle: Hurley
- High: Hurley
Source: SOMOMLS. This data may not be complete. We recommend contacting the local school district to confirm school assignments for this home.


