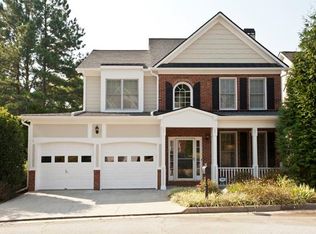Rare City of Decatur traditional style home in sought after Sycamore Ridge. Real hardwood floors throughout, plenty of natural light, 2-story living room, Jack and Jill bath, full enclosed sun porch, upper and lower decks, located on private, dead-end cul-de-sac street, fenced in backyard with wooded private view. Walk to Downtown Decatur, Marta rail, shopping and restaurants. Sought after Decatur Schools and bus stops directly in front of home. Extremely well cared for, fresh paint throughout, open and sunlit floorplan. Full finished basement w/ en-suite master bath and stubbed ready for full kitchen. Perfect as an in-law suite or could be converted for AirBnB or rental income.
This property is off market, which means it's not currently listed for sale or rent on Zillow. This may be different from what's available on other websites or public sources.
