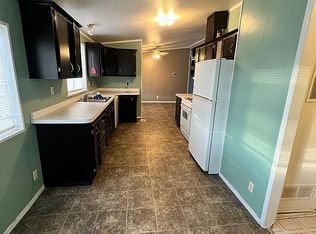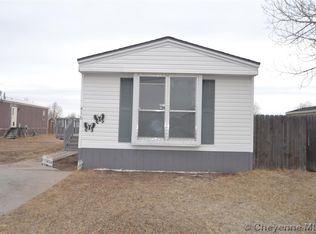Sold on 08/29/25
Price Unknown
405 Little Valley Trl, Cheyenne, WY 82007
3beds
1,260sqft
Mobile Home, Residential
Built in 2001
-- sqft lot
$80,100 Zestimate®
$--/sqft
$1,684 Estimated rent
Home value
$80,100
$76,000 - $84,000
$1,684/mo
Zestimate® history
Loading...
Owner options
Explore your selling options
What's special
Charming and Move-In Ready! This spacious 3-bedroom, 2-bathroom double wide features a bright open-concept living area with fresh interior paint. The split-bedroom floor plan offers privacy, with a generously sized primary suite complete with a private ensuite bath. Step outside to enjoy a fully fenced backyard—perfect for pets, play, or entertaining—and a large utility shed for all your storage needs. Recent updates include new carpet, a new range/oven, newer siding and roof for added peace of mind. A great opportunity for comfortable living with practical features inside and out! Seller incentive now being offered! Call your favorite agent for details!
Zillow last checked: 8 hours ago
Listing updated: August 29, 2025 at 02:58pm
Listed by:
Janelle Parrish 307-421-7054,
RE/MAX Capitol Properties
Bought with:
Alfonso Perea
eXp Realty, LLC
Source: Cheyenne BOR,MLS#: 97314
Facts & features
Interior
Bedrooms & bathrooms
- Bedrooms: 3
- Bathrooms: 2
- Full bathrooms: 2
- Main level bathrooms: 2
Primary bedroom
- Level: Main
- Area: 182
- Dimensions: 13 x 14
Bedroom 2
- Level: Main
- Area: 120
- Dimensions: 12 x 10
Bedroom 3
- Level: Main
- Area: 120
- Dimensions: 12 x 10
Bathroom 1
- Features: Full
- Level: Main
Bathroom 2
- Features: Full
- Level: Main
Dining room
- Level: Main
- Area: 112
- Dimensions: 14 x 8
Kitchen
- Level: Main
- Area: 110
- Dimensions: 10 x 11
Living room
- Level: Main
- Area: 304
- Dimensions: 16 x 19
Heating
- Forced Air, Natural Gas
Cooling
- None
Appliances
- Included: Dishwasher, Range, Refrigerator
- Laundry: Main Level
Features
- Eat-in Kitchen, Pantry, Main Floor Primary
- Has fireplace: No
- Fireplace features: None
Interior area
- Total structure area: 1,260
- Total interior livable area: 1,260 sqft
- Finished area above ground: 1,260
Property
Parking
- Parking features: No Garage
Accessibility
- Accessibility features: None
Features
- Patio & porch: Deck
- Fencing: Back Yard,Fenced
Details
- Additional structures: Utility Shed
- Parcel number: 51500304827550
- Special conditions: Arms Length Sale
Construction
Type & style
- Home type: MobileManufactured
- Property subtype: Mobile Home, Residential
Materials
- Wood/Hardboard
- Foundation: None (non-permanent)
- Roof: Composition/Asphalt
Condition
- New construction: No
- Year built: 2001
Utilities & green energy
- Electric: Black Hills Energy
- Gas: Black Hills Energy
- Sewer: District Sewer
- Water: Public
Green energy
- Energy efficient items: Ceiling Fan
Community & neighborhood
Location
- Region: Cheyenne
- Subdivision: South Fork Mhp
Other
Other facts
- Listing agreement: N
- Body type: Double Wide
- Listing terms: Cash,Conventional
Price history
| Date | Event | Price |
|---|---|---|
| 8/29/2025 | Sold | -- |
Source: | ||
| 7/30/2025 | Pending sale | $83,000$66/sqft |
Source: | ||
| 7/18/2025 | Price change | $83,000-2.3%$66/sqft |
Source: | ||
| 6/2/2025 | Listed for sale | $84,990$67/sqft |
Source: | ||
Public tax history
| Year | Property taxes | Tax assessment |
|---|---|---|
| 2024 | $309 -5.9% | $4,113 -6% |
| 2023 | $328 +7.8% | $4,377 +10.1% |
| 2022 | $305 +7.6% | $3,974 +8.9% |
Find assessor info on the county website
Neighborhood: 82007
Nearby schools
GreatSchools rating
- 4/10Afflerbach Elementary SchoolGrades: PK-6Distance: 0.7 mi
- 2/10Johnson Junior High SchoolGrades: 7-8Distance: 2.4 mi
- 2/10South High SchoolGrades: 9-12Distance: 2.2 mi

