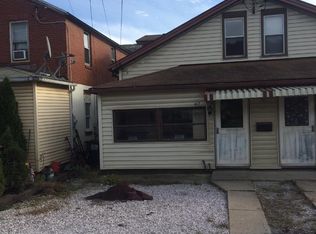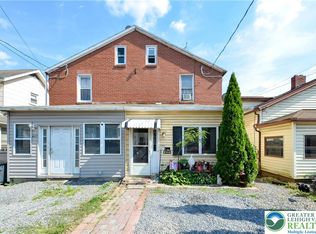WHERE OLD MEETS NEW! Spacious, hardwood floors, natural woodwork, and leaded glass windows that greet you the moment you enter this 3BR, 2.5BA Cape Cod home! Custom barn wood in the living & family rooms and a wormy chestnut stairway leads to the 2nd floor with an open sitting area with custom closets for storage. The kitchen, remodeled approx. 23 years ago by a previous owner, features handcrafted custom red oak cabinets, tile counter tops, Jennair stove, skylight and an Italian marble floor. Lower level features a full bath, laundry, central vac, high ceilings that walks out to a private all season enclosed patio. Oversize 3 car detached garage, wood deck, pool, fenced in yard.
This property is off market, which means it's not currently listed for sale or rent on Zillow. This may be different from what's available on other websites or public sources.

