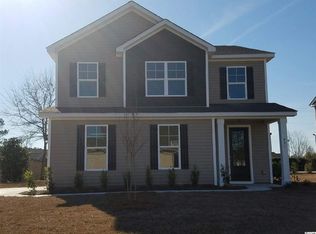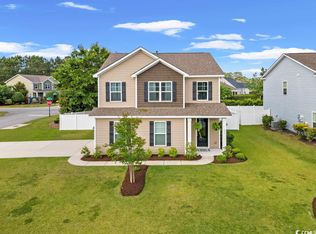Come check out Bradford Meadows! Nestled right off of Highway 22 and Highway 90! This popular ELITE Series Slatestone floor plan is a spacious two story! The first level of this home features a large family room, kitchen, and dining area perfect for entertaining! The kitchen has granite countertops, upgraded 36" staggered Legacy Avanti Maple Bisque cabinets, stainless steel Frigidaire appliances including a five burner natural gas range, and a corner walk in pantry! Coming in from the garage you'll have a mud area with a built in bench and shoe cubbies. On the second level is the large Owner's Suite that features a sitting room, spacious bathroom, and walk in closet. Owner's Bathroom includes a 5' walk in shower and a double bowl, cultured marble vanity with beautiful vitreous china under mount sinks! The second floor is also where you will find two additional bedrooms and another full bath. This home comes complete with fabulous touches such as, upgraded wood flooring throughout the main living area, crown molding, 5 1/4" baseboards, tiled floors in bathroom and laundry room, tiled backsplash, pendant lights in the kitchen, a tankless gas hot water heater, and so much more! This home is under construction, call the agent for estimated time of completion. This home won't be available long! Come out and see it today! USDA loan eligible neighborhood! *Please note- Interior Photos shown are of a similar model*
This property is off market, which means it's not currently listed for sale or rent on Zillow. This may be different from what's available on other websites or public sources.


