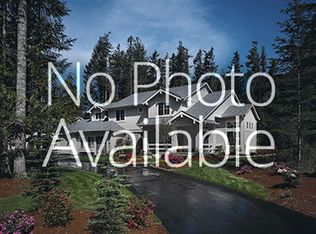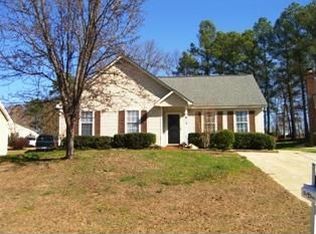New carpet is in!!!! 3BD/2BA in the middle of Lexington and convenient to EVERYTHING!!! Zoned for River Bluff HS, the perfect starter home at 1086 sqft. Completely renovated kitchen with fresh paint and new cabinets. Laminate floors through living room and hallway and brand new carpet in the bedrooms. Master bathroom vanity, toilet, floor and fixtures all brand new! Fenced in backyard that's perfect for entertaining or a swing set with the level lot and a beautiful lawn. Don't miss out on this one!
This property is off market, which means it's not currently listed for sale or rent on Zillow. This may be different from what's available on other websites or public sources.

