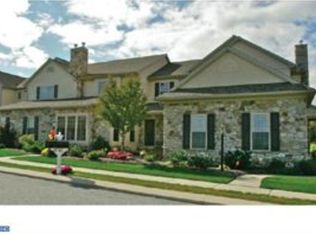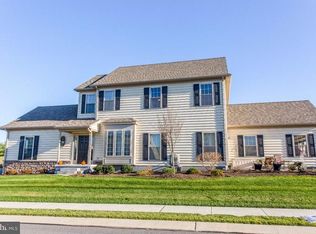Amazing opportunity to lease NEW townhomes built by award-winning Cedar Knoll Builders. Be the 1st to live in this spacious end unit 1st floor master townhome! This spacious open floor concept boast plenty of natural light, over 2,000 square feet, 9ft ceiling, first floor master, two full bathrooms, a powder room, two walk in closets, garage, and patio. Have unlimited access to the Honeycroft Village community clubhouse with amenities such as indoor pool, hot tub, fitness center, outdoor community open space with walking trails and endless views of picturesque Chester County farmland. Announcing a new leasepurchase option which allows you to start building equity for ZERO additional costs! Not 55+ yet? Ask listing agent how you can live here without meeting the age requirements. Photos represent a variety of similar homes.
This property is off market, which means it's not currently listed for sale or rent on Zillow. This may be different from what's available on other websites or public sources.


