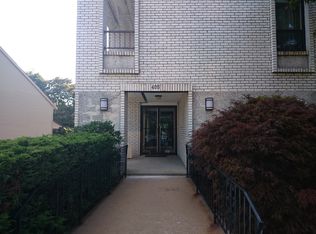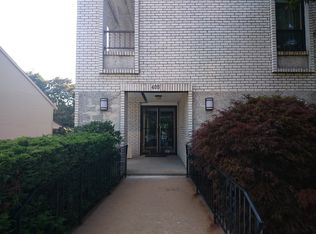Sold for $870,000 on 07/01/25
$870,000
405 Langley Rd APT 6, Newton, MA 02459
3beds
1,724sqft
Condominium
Built in 1978
-- sqft lot
$855,500 Zestimate®
$505/sqft
$3,880 Estimated rent
Home value
$855,500
$796,000 - $924,000
$3,880/mo
Zestimate® history
Loading...
Owner options
Explore your selling options
What's special
Tired of looking for a single family house in Newton? Then come check out this ginormous condo in Newton Centre. Featuring over 1700+ s.f., the floor through layout has it all- 3 large bedrooms, 2 full bathrooms + 2 deeded garage parking spaces. With very little space used for hallways, it flows seamlessly from room to room for a fraction of the cost of a house! Great afternoon sun and a private balcony off the Masterbed to enjoy your morning coffee or sunset. The Master bathroom features a tiled shower/steam room and radiant floor heating. The building also features an elevator, additional storage, a low condo fee w/ample reserves and high owner occupancy - making this building a slam dunk for financing. Incredible location, with Newton Centre and the D-Line (0.9 mi), Bowen School (0.4 mi),and the shops, medical offices & restaurants of Chestnut Hill (0.5 mi) just down the road. 1 minute to bus #60>Longwood Medical area & Kenmore. Convenient for commuters with I-95 just up the road
Zillow last checked: 8 hours ago
Listing updated: July 02, 2025 at 06:59am
Listed by:
Greg Maund 617-515-2315,
William Raveis R. E. & Home Services 617-731-7737
Bought with:
Kathryn Malisheski
Redfin Corp.
Source: MLS PIN,MLS#: 73360987
Facts & features
Interior
Bedrooms & bathrooms
- Bedrooms: 3
- Bathrooms: 2
- Full bathrooms: 2
Primary bedroom
- Features: Flooring - Wood, Balcony / Deck
- Level: First
Bedroom 2
- Features: Flooring - Wood
- Level: First
Bedroom 3
- Features: Flooring - Wood
- Level: First
Primary bathroom
- Features: Yes
Bathroom 1
- Features: Bathroom - Full, Bathroom - Tiled With Shower Stall, Flooring - Stone/Ceramic Tile, Countertops - Stone/Granite/Solid, Steam / Sauna
- Level: First
Bathroom 2
- Features: Bathroom - Full, Bathroom - Tiled With Tub & Shower, Flooring - Stone/Ceramic Tile, Countertops - Stone/Granite/Solid, Soaking Tub
- Level: First
Dining room
- Features: Flooring - Wall to Wall Carpet
- Level: First
Kitchen
- Features: Flooring - Stone/Ceramic Tile, Countertops - Stone/Granite/Solid
- Level: First
Living room
- Features: Flooring - Wall to Wall Carpet
- Level: First
Heating
- Heat Pump, Electric, Unit Control
Cooling
- Central Air, Heat Pump, Individual
Appliances
- Laundry: Main Level, Electric Dryer Hookup, Washer Hookup, First Floor, In Unit
Features
- Central Vacuum
- Flooring: Wood, Tile, Carpet, Parquet
- Windows: Insulated Windows
- Basement: None
- Has fireplace: No
Interior area
- Total structure area: 1,724
- Total interior livable area: 1,724 sqft
- Finished area above ground: 1,724
Property
Parking
- Total spaces: 2
- Parking features: Attached, Under, Deeded
- Attached garage spaces: 2
Accessibility
- Accessibility features: Accessible Entrance
Features
- Entry location: Unit Placement(Back)
- Exterior features: Balcony
Lot
- Size: 0.27 Acres
Details
- Parcel number: S:65 B:019 L:0064B,701668
- Zoning: BU1
Construction
Type & style
- Home type: Condo
- Property subtype: Condominium
- Attached to another structure: Yes
Materials
- Brick
- Roof: Rubber
Condition
- Year built: 1978
Utilities & green energy
- Electric: 200+ Amp Service
- Sewer: Public Sewer
- Water: Public
- Utilities for property: for Electric Range, for Electric Oven, for Electric Dryer, Washer Hookup
Community & neighborhood
Security
- Security features: Intercom
Community
- Community features: Public Transportation, Shopping, Park, Medical Facility, Highway Access, Private School, Public School, T-Station
Location
- Region: Newton
HOA & financial
HOA
- HOA fee: $414 monthly
- Amenities included: Elevator(s)
- Services included: Water, Sewer, Insurance, Maintenance Structure, Maintenance Grounds, Snow Removal, Reserve Funds
Price history
| Date | Event | Price |
|---|---|---|
| 7/1/2025 | Sold | $870,000+2.5%$505/sqft |
Source: MLS PIN #73360987 Report a problem | ||
| 5/9/2025 | Pending sale | $849,000$492/sqft |
Source: | ||
| 4/27/2025 | Listed for sale | $849,000$492/sqft |
Source: MLS PIN #73360960 Report a problem | ||
| 4/22/2025 | Pending sale | $849,000$492/sqft |
Source: | ||
| 4/22/2025 | Contingent | $849,000$492/sqft |
Source: MLS PIN #73360987 Report a problem | ||
Public tax history
| Year | Property taxes | Tax assessment |
|---|---|---|
| 2025 | $6,693 +3.4% | $683,000 +3% |
| 2024 | $6,472 0% | $663,100 +4.3% |
| 2023 | $6,474 +1.6% | $636,000 +5% |
Find assessor info on the county website
Neighborhood: Thompsonville
Nearby schools
GreatSchools rating
- 8/10Bowen Elementary SchoolGrades: K-5Distance: 0.2 mi
- 8/10Oak Hill Middle SchoolGrades: 6-8Distance: 0.8 mi
- 10/10Newton South High SchoolGrades: 9-12Distance: 0.4 mi
Schools provided by the listing agent
- Elementary: Bowen
- Middle: Oak Hill
- High: Newton South
Source: MLS PIN. This data may not be complete. We recommend contacting the local school district to confirm school assignments for this home.
Get a cash offer in 3 minutes
Find out how much your home could sell for in as little as 3 minutes with a no-obligation cash offer.
Estimated market value
$855,500
Get a cash offer in 3 minutes
Find out how much your home could sell for in as little as 3 minutes with a no-obligation cash offer.
Estimated market value
$855,500

