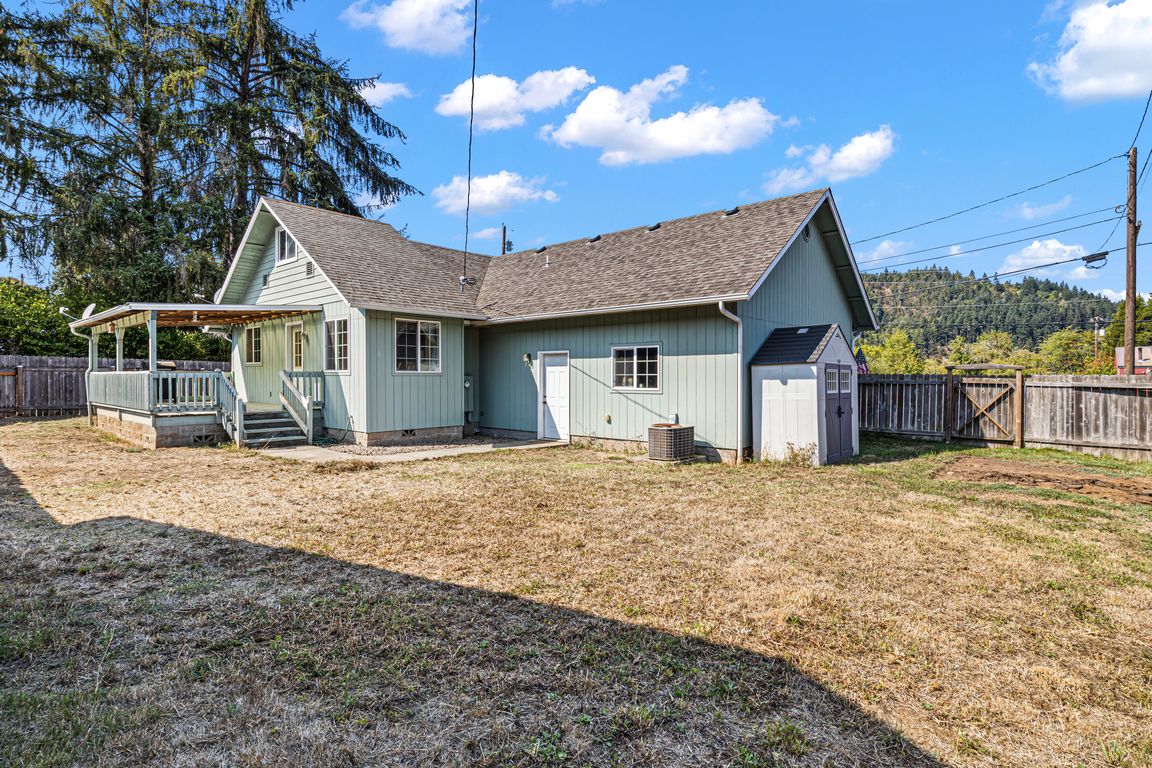
Active
$319,000
3beds
1,404sqft
405 Lane Ave, Drain, OR 97435
3beds
1,404sqft
Residential, single family residence
Built in 1910
6,534 sqft
2 Attached garage spaces
$227 price/sqft
What's special
Smart layoutFenced backyardCovered deckGreat outdoor space
This inviting 3 bedroom stick built home offers a smart layout and great outdoor space and is not in the flood plain. The main floor features 2 bedrooms, a full bath, and a spacious living area. Upstairs is 3rd bedroom, and a bonus room that could be 4th bedroom! Enjoy the ...
- 26 days |
- 807 |
- 26 |
Source: RMLS (OR),MLS#: 371796449
Travel times
Living Room
Kitchen
Primary Bedroom
Zillow last checked: 7 hours ago
Listing updated: October 07, 2025 at 07:30pm
Listed by:
Shane Mast 541-517-1749,
Oregon Life Homes
Source: RMLS (OR),MLS#: 371796449
Facts & features
Interior
Bedrooms & bathrooms
- Bedrooms: 3
- Bathrooms: 1
- Full bathrooms: 1
- Main level bathrooms: 1
Rooms
- Room types: Bedroom 2, Bedroom 3, Dining Room, Family Room, Kitchen, Living Room, Primary Bedroom
Primary bedroom
- Features: Closet, Wallto Wall Carpet
- Level: Main
Bedroom 2
- Features: Closet, Wallto Wall Carpet
- Level: Main
Bedroom 3
- Features: Closet, Wallto Wall Carpet
- Level: Upper
Dining room
- Features: Deck, Sliding Doors
- Level: Main
Kitchen
- Features: Dishwasher, Microwave, Free Standing Range
- Level: Main
Living room
- Features: Wallto Wall Carpet
- Level: Main
Heating
- Forced Air
Cooling
- Heat Pump
Appliances
- Included: Dishwasher, Free-Standing Refrigerator, Microwave, Free-Standing Range, Electric Water Heater
Features
- High Speed Internet, Closet
- Flooring: Wall to Wall Carpet
- Doors: Sliding Doors
- Windows: Double Pane Windows, Vinyl Frames
- Basement: Crawl Space
Interior area
- Total structure area: 1,404
- Total interior livable area: 1,404 sqft
Property
Parking
- Total spaces: 2
- Parking features: Off Street, RV Access/Parking, Garage Door Opener, Attached
- Attached garage spaces: 2
Accessibility
- Accessibility features: One Level, Accessibility
Features
- Levels: Two
- Stories: 2
- Patio & porch: Covered Deck, Deck, Porch
- Exterior features: Yard
- Fencing: Fenced
- Has view: Yes
- View description: City, Mountain(s)
Lot
- Size: 6,534 Square Feet
- Features: Level, SqFt 5000 to 6999
Details
- Additional structures: RVParking, ToolShed
- Parcel number: R23315
Construction
Type & style
- Home type: SingleFamily
- Property subtype: Residential, Single Family Residence
Materials
- T111 Siding
- Foundation: Concrete Perimeter
- Roof: Composition
Condition
- Resale
- New construction: No
- Year built: 1910
Utilities & green energy
- Sewer: Public Sewer
- Water: Public
Community & HOA
HOA
- Has HOA: No
Location
- Region: Drain
Financial & listing details
- Price per square foot: $227/sqft
- Tax assessed value: $261,355
- Annual tax amount: $1,630
- Date on market: 9/12/2025
- Listing terms: Cash,Conventional,FHA,State GI Loan,USDA Loan,VA Loan
- Road surface type: Paved