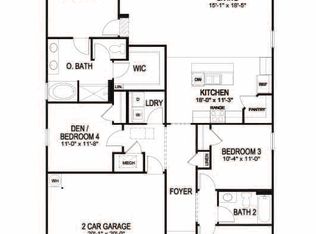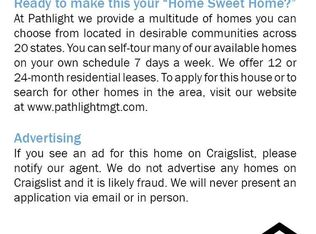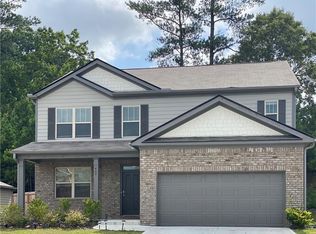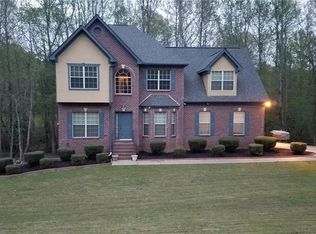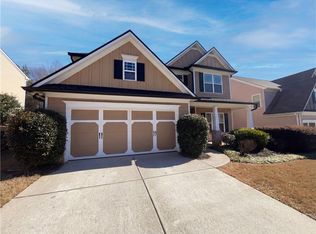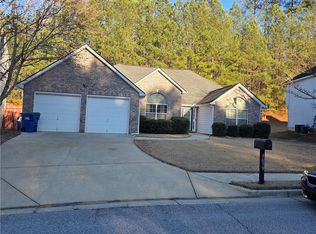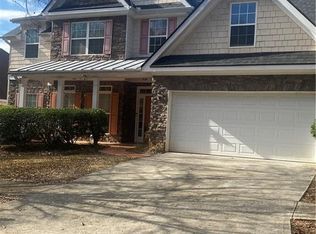4 bedroom 3 bath home in South Fulton County. Built in 2018 by D.R.Horton with open floor plan. Home features granite countertops in the kitchen, large island, stainless steel appliances, roomy family area. Beautiful luxury hardwood-look flooring throughout home. Master suite has large walk-in closet, dual vanity, separate shower & gardent tub. Total electric and energy efficient. Blinds, screens & garage door opener included. The refrigerator in the kitchen is to staying. The original one in the garage will be placed back in the kitchen. Washer and dryer is not staying.
Pending
$349,900
405 Lake Ridge Ln, Fairburn, GA 30213
4beds
2,396sqft
Est.:
Single Family Residence, Residential
Built in 2018
-- sqft lot
$336,200 Zestimate®
$146/sqft
$28/mo HOA
What's special
Gardent tubLarge islandGarage door openerSeparate showerMaster suiteRoomy family areaLarge walk-in closet
- 1034 days |
- 10 |
- 1 |
Zillow last checked: 8 hours ago
Listing updated: February 06, 2026 at 01:24pm
Listing Provided by:
Keasher Holling,
Hope Realty Team Inc. 678-768-4956
Source: FMLS GA,MLS#: 7210858
Facts & features
Interior
Bedrooms & bathrooms
- Bedrooms: 4
- Bathrooms: 3
- Full bathrooms: 3
- Main level bathrooms: 1
Rooms
- Room types: Other
Primary bedroom
- Features: Oversized Master, Other
- Level: Oversized Master, Other
Bedroom
- Features: Oversized Master, Other
Primary bathroom
- Features: Double Vanity, Separate Tub/Shower
Dining room
- Features: None
Kitchen
- Features: Eat-in Kitchen, Other, Pantry
Heating
- Electric
Cooling
- Ceiling Fan(s), Central Air
Appliances
- Included: Dishwasher, Microwave, Electric Oven
- Laundry: Upper Level
Features
- Other
- Flooring: Laminate, Carpet, Hardwood, Other
- Windows: None
- Basement: None
- Number of fireplaces: 1
- Fireplace features: Electric
- Common walls with other units/homes: No Common Walls
Interior area
- Total structure area: 2,396
- Total interior livable area: 2,396 sqft
- Finished area above ground: 0
- Finished area below ground: 0
Property
Parking
- Total spaces: 2
- Parking features: Garage Door Opener, Attached, Driveway, Garage, Garage Faces Front
- Attached garage spaces: 2
- Has uncovered spaces: Yes
Accessibility
- Accessibility features: None
Features
- Levels: Two
- Stories: 2
- Patio & porch: None
- Exterior features: Other
- Pool features: None
- Spa features: None
- Fencing: None
- Has view: Yes
- View description: City
- Waterfront features: None
- Body of water: None
Lot
- Features: Back Yard
Details
- Additional structures: None
- Parcel number: 09F200000960980
- Other equipment: None
- Horse amenities: None
Construction
Type & style
- Home type: SingleFamily
- Architectural style: Other
- Property subtype: Single Family Residence, Residential
Materials
- Other
- Foundation: Concrete Perimeter
- Roof: Shingle
Condition
- Resale
- New construction: No
- Year built: 2018
Utilities & green energy
- Electric: Other
- Sewer: Public Sewer
- Water: Public
- Utilities for property: Electricity Available, Cable Available, Phone Available, Sewer Available, Underground Utilities, Water Available
Green energy
- Energy efficient items: None
- Energy generation: None
Community & HOA
Community
- Features: None
- Security: Security Service
- Subdivision: Dodson Lake Sub
HOA
- Has HOA: Yes
- HOA fee: $330 annually
Location
- Region: Fairburn
Financial & listing details
- Price per square foot: $146/sqft
- Tax assessed value: $349,900
- Annual tax amount: $3,186
- Date on market: 5/2/2023
- Cumulative days on market: 27 days
- Electric utility on property: Yes
- Road surface type: Paved
Estimated market value
$336,200
$319,000 - $353,000
$2,544/mo
Price history
Price history
| Date | Event | Price |
|---|---|---|
| 6/6/2023 | Pending sale | $349,900$146/sqft |
Source: | ||
| 6/5/2023 | Listed for sale | $349,900$146/sqft |
Source: | ||
| 5/7/2023 | Pending sale | $349,900$146/sqft |
Source: | ||
| 5/2/2023 | Listed for sale | $349,900+7.7%$146/sqft |
Source: | ||
| 1/16/2023 | Listing removed | -- |
Source: | ||
| 12/27/2022 | Listed for sale | $324,900+188.6%$136/sqft |
Source: | ||
| 5/5/2019 | Listing removed | $112,588$47/sqft |
Source: Auction.com Report a problem | ||
| 5/4/2019 | Price change | $112,588+1.5%$47/sqft |
Source: Auction.com Report a problem | ||
| 5/3/2019 | Price change | $110,965-43.1%$46/sqft |
Source: Auction.com Report a problem | ||
| 4/9/2019 | Listed for sale | -- |
Source: Auction.com Report a problem | ||
| 4/27/2018 | Sold | $194,990$81/sqft |
Source: Public Record Report a problem | ||
Public tax history
Public tax history
| Year | Property taxes | Tax assessment |
|---|---|---|
| 2024 | $3,656 -6.5% | $139,960 -6.2% |
| 2023 | $3,910 +22.7% | $149,280 +23.3% |
| 2022 | $3,186 +30.2% | $121,080 +34.2% |
| 2021 | $2,447 +8.4% | $90,200 +12.8% |
| 2020 | $2,258 +410.7% | $80,000 -48.1% |
| 2019 | $442 | $154,240 +1406.3% |
| 2018 | $442 | $10,240 +201.2% |
| 2017 | $442 +185.2% | $3,400 |
| 2016 | $155 +1.4% | $3,400 |
| 2015 | $153 +46.8% | $3,400 |
| 2014 | $104 +5.2% | $3,400 |
| 2013 | $99 -0.4% | $3,400 |
| 2012 | $99 -12.4% | $3,400 |
| 2011 | $114 +15.1% | $3,400 |
| 2010 | $99 +3.6% | $3,400 |
| 2009 | $95 -16.9% | $3,400 -4.5% |
| 2008 | $115 | $3,560 |
Find assessor info on the county website
BuyAbility℠ payment
Est. payment
$1,922/mo
Principal & interest
$1643
Property taxes
$251
HOA Fees
$28
Climate risks
Neighborhood: 30213
Nearby schools
GreatSchools rating
- 8/10Liberty Point Elementary SchoolGrades: PK-5Distance: 0.3 mi
- 7/10Renaissance Middle SchoolGrades: 6-8Distance: 2.5 mi
- 4/10Langston Hughes High SchoolGrades: 9-12Distance: 3.2 mi
Schools provided by the listing agent
- Elementary: Liberty Point
- Middle: Renaissance
- High: Langston Hughes
Source: FMLS GA. This data may not be complete. We recommend contacting the local school district to confirm school assignments for this home.
