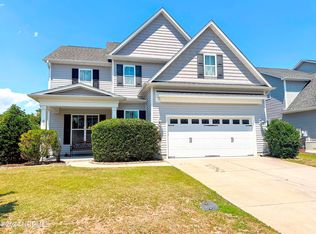Sold for $620,000 on 06/20/25
$620,000
405 Lady Bug Lane, Wilmington, NC 28411
4beds
3,250sqft
Single Family Residence
Built in 2013
8,712 Square Feet Lot
$624,600 Zestimate®
$191/sqft
$3,867 Estimated rent
Home value
$624,600
$581,000 - $675,000
$3,867/mo
Zestimate® history
Loading...
Owner options
Explore your selling options
What's special
Welcome to this beautiful 4 bedroom, 3 bath home in The Registry at Vineyard Plantation, located in the sought-after Porters Neck area. Be prepared to be impressed with many upgrades and updates that make this one a must see! Enter to find a large formal dining room that leads into the open living space with fireplace and tons of natural light. The living room is open to the kitchen and set up to entertain with brand new Stainless GE kitchen appliances that feature a quad door Refrigerator and double ovens. The kitchen also features a large eat at island, quartz counters, custom tile backsplash and breakfast nook. The guest suite and full bath round out the first floor. Upstairs, the large master suite is set up to impress! Features a custom tile shower, garden tub, dual vanities, two large walk-in closets and tile floor. 2 more spacious bedrooms are located upstairs with large entertainment /flex space and large laundry room. Lots of nice touches to the home that include crown moldings, wainscotting and LVP flooring throughout much of the first floor. Truly relax in your backyard Oasis that includes your 12000-gallon Salt water inground pool, 8-person Hot tub and ''Entertaining shed and Pergola''. The shed has power, a granite bar top with window and truly is set up to relax and entertain with room for storage. The good size backyard is set up to be private with extensive landscaping, fully enclosed privacy fence and an area for your own garden. The home also includes a Generac whole home generator. This one is ready to be called home!
Zillow last checked: 8 hours ago
Listing updated: June 20, 2025 at 08:59am
Listed by:
Kelly S Willis 910-297-1691,
Berkshire Hathaway HomeServices Carolina Premier Properties
Bought with:
Harpo Properties
Keller Williams Innovate-Wilmington
Source: Hive MLS,MLS#: 100505725 Originating MLS: Cape Fear Realtors MLS, Inc.
Originating MLS: Cape Fear Realtors MLS, Inc.
Facts & features
Interior
Bedrooms & bathrooms
- Bedrooms: 4
- Bathrooms: 3
- Full bathrooms: 3
Primary bedroom
- Level: Second
- Dimensions: 20 x 16
Bedroom 1
- Level: First
- Dimensions: 14 x 13
Bedroom 2
- Level: Second
- Dimensions: 13 x 11
Bedroom 3
- Level: Second
- Dimensions: 13 x 11
Breakfast nook
- Level: First
- Dimensions: 11 x 6
Dining room
- Level: First
- Dimensions: 15 x 11
Family room
- Level: Second
- Dimensions: 20 x 15
Kitchen
- Level: First
- Dimensions: 17 x 15
Laundry
- Level: Second
- Dimensions: 8 x 4
Living room
- Level: First
- Dimensions: 23 x 16
Heating
- Forced Air, Heat Pump, Electric
Cooling
- Central Air, Heat Pump
Appliances
- Included: Electric Oven, Built-In Microwave, Washer, Refrigerator, Dryer, Double Oven, Disposal, Dishwasher
- Laundry: Laundry Room
Features
- Walk-in Closet(s), Tray Ceiling(s), Solid Surface, Whole-Home Generator, Kitchen Island, Ceiling Fan(s), Pantry, Walk-in Shower, Blinds/Shades, Walk-In Closet(s)
- Flooring: Carpet, LVT/LVP, Tile
- Basement: None
- Attic: Access Only
Interior area
- Total structure area: 3,250
- Total interior livable area: 3,250 sqft
Property
Parking
- Total spaces: 2
- Parking features: Garage Faces Front, Concrete, Off Street
Features
- Levels: Two
- Stories: 2
- Patio & porch: Covered, Patio, Porch, See Remarks
- Exterior features: Irrigation System
- Pool features: In Ground, Pool/Spa Combo
- Fencing: Back Yard,Wood,Privacy
Lot
- Size: 8,712 sqft
- Dimensions: 52 x 170
Details
- Additional structures: Covered Area, Pergola, Shed(s)
- Parcel number: R02900004297000
- Zoning: R-15
- Special conditions: Standard
- Other equipment: Generator
Construction
Type & style
- Home type: SingleFamily
- Property subtype: Single Family Residence
Materials
- Stone, Vinyl Siding
- Foundation: Slab
- Roof: Shingle
Condition
- New construction: No
- Year built: 2013
Utilities & green energy
- Sewer: Public Sewer
- Water: Public
- Utilities for property: Sewer Available, Water Available
Community & neighborhood
Location
- Region: Wilmington
- Subdivision: Vineyard Plantation
HOA & financial
HOA
- Has HOA: Yes
- HOA fee: $350 monthly
- Amenities included: Maintenance Common Areas, Management, Street Lights
- Association name: Premier Management
- Association phone: 910-679-3012
Other
Other facts
- Listing agreement: Exclusive Right To Sell
- Listing terms: Cash,Conventional,FHA,VA Loan
- Road surface type: Paved
Price history
| Date | Event | Price |
|---|---|---|
| 6/20/2025 | Sold | $620,000+3.5%$191/sqft |
Source: | ||
| 5/13/2025 | Pending sale | $599,000$184/sqft |
Source: | ||
| 5/13/2025 | Listing removed | $599,000$184/sqft |
Source: BHHS broker feed #100505725 | ||
| 5/6/2025 | Listed for sale | $599,000+26.1%$184/sqft |
Source: | ||
| 11/18/2021 | Sold | $475,000+1.3%$146/sqft |
Source: | ||
Public tax history
| Year | Property taxes | Tax assessment |
|---|---|---|
| 2024 | $2,051 +0.2% | $382,800 |
| 2023 | $2,047 +9.3% | $382,800 +10.6% |
| 2022 | $1,872 -1.6% | $346,100 |
Find assessor info on the county website
Neighborhood: Kirkland
Nearby schools
GreatSchools rating
- 7/10Ogden ElementaryGrades: K-5Distance: 2.9 mi
- 9/10Holly Shelter Middle SchoolGrades: 6-8Distance: 7.1 mi
- 4/10Emsley A Laney HighGrades: 9-12Distance: 5.1 mi
Schools provided by the listing agent
- Elementary: Porters Neck
- Middle: Holly Shelter
- High: Laney
Source: Hive MLS. This data may not be complete. We recommend contacting the local school district to confirm school assignments for this home.

Get pre-qualified for a loan
At Zillow Home Loans, we can pre-qualify you in as little as 5 minutes with no impact to your credit score.An equal housing lender. NMLS #10287.
Sell for more on Zillow
Get a free Zillow Showcase℠ listing and you could sell for .
$624,600
2% more+ $12,492
With Zillow Showcase(estimated)
$637,092